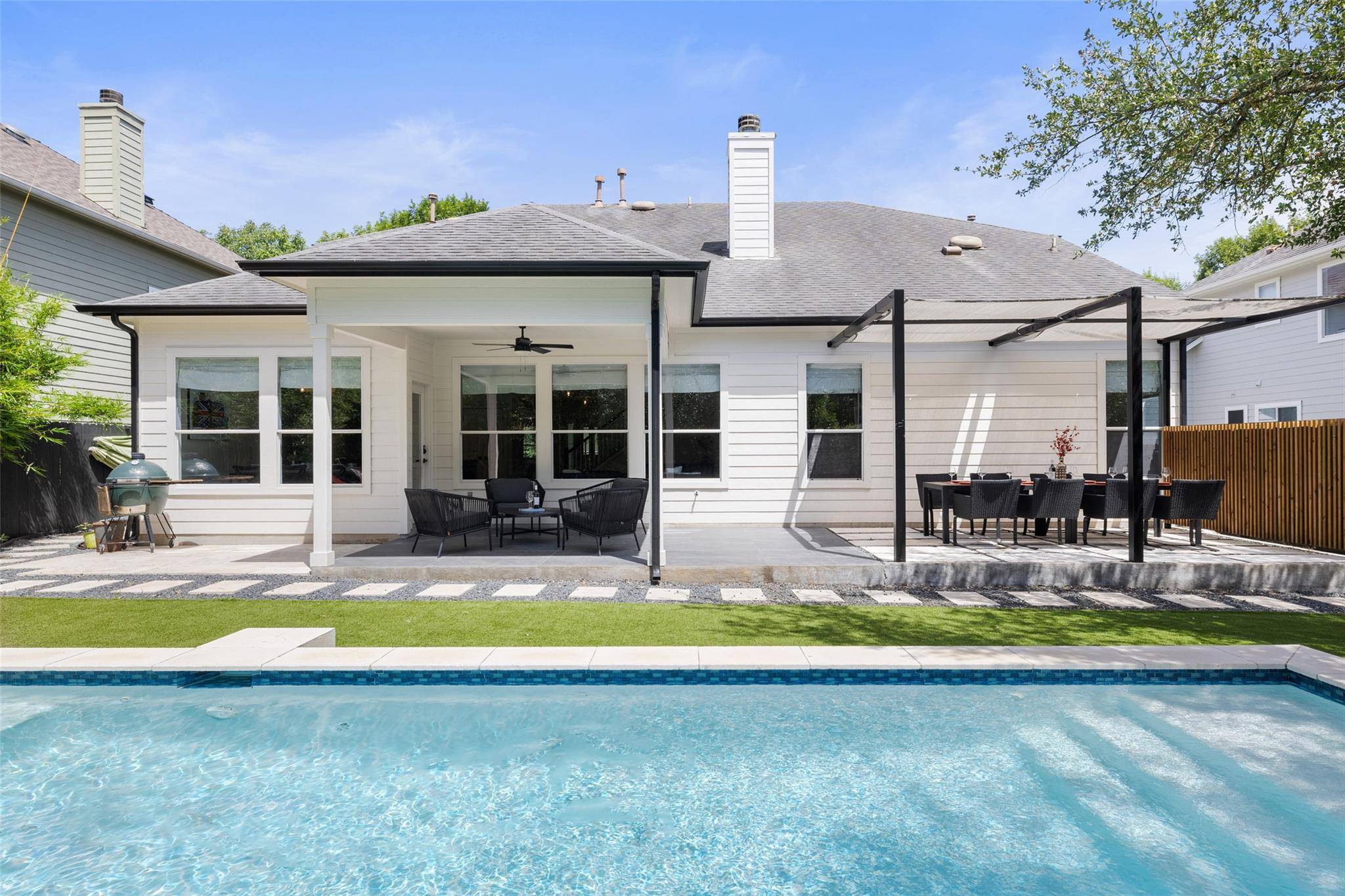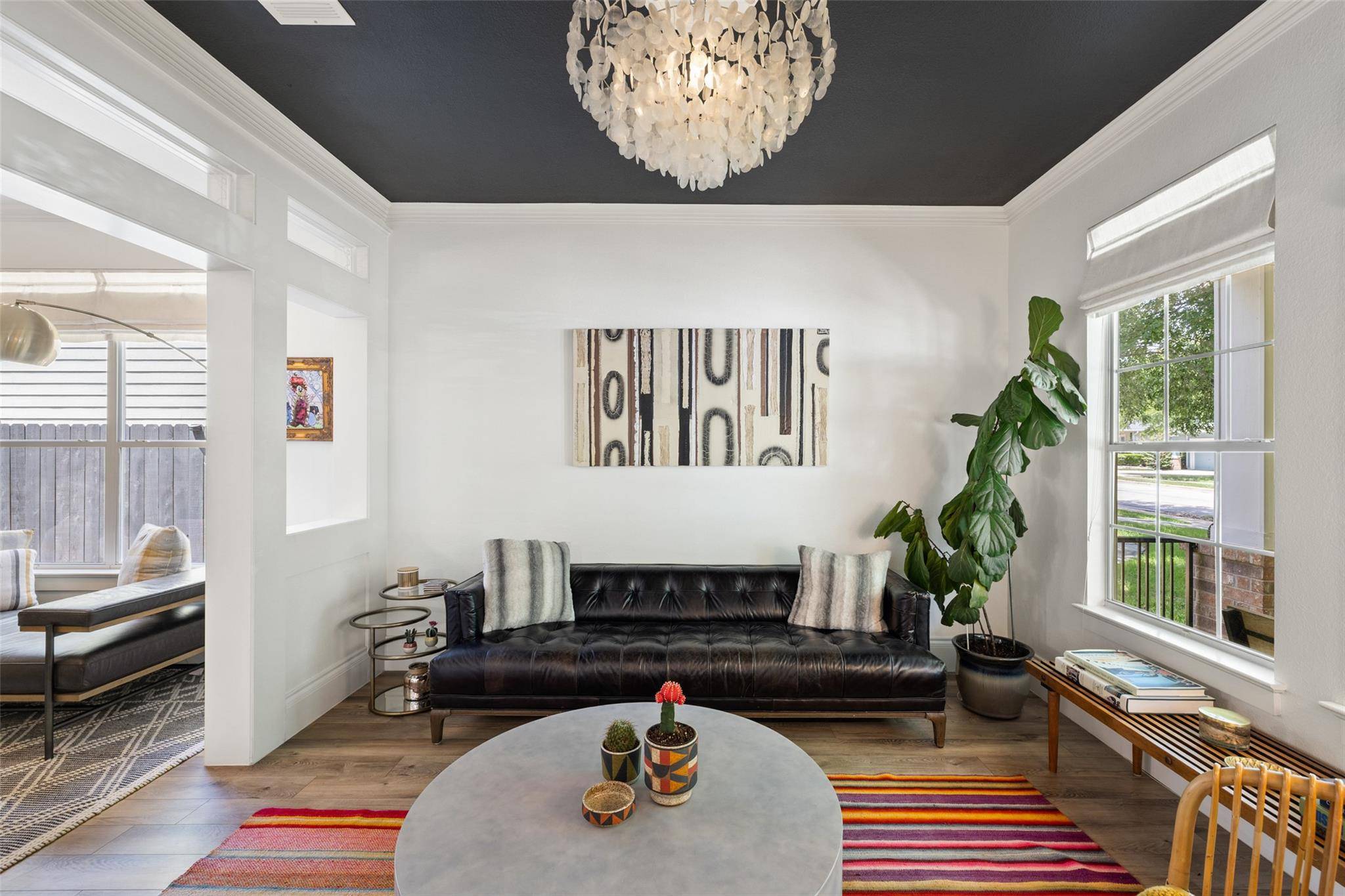4 Beds
3.5 Baths
3,075 SqFt
4 Beds
3.5 Baths
3,075 SqFt
OPEN HOUSE
Sat Jul 19, 11:00am - 2:00pm
Sun Jul 20, 11:00am - 2:00pm
Key Details
Property Type Single Family Home
Sub Type Single Family Residence
Listing Status Active
Purchase Type For Sale
Square Footage 3,075 sqft
Price per Sqft $313
Subdivision Circle C Ranch Ph B Sec 20-A
MLS Listing ID 6389353
Style Entry Steps
Bedrooms 4
Full Baths 3
Half Baths 1
HOA Fees $481/mo
HOA Y/N Yes
Year Built 2006
Annual Tax Amount $15,784
Tax Year 2025
Lot Size 8,145 Sqft
Acres 0.187
Property Sub-Type Single Family Residence
Source actris
Property Description
A rare jewel in the heart of the highly sought-after Circle C Ranch.
Step into a home that embodies elegance, comfort, and intentional design in every detail. This expansive 3,000 sq ft masterpiece has been thoughtfully updated and curated for both everyday living and elevated entertaining.
Upon entry, you're immediately greeted by timeless sophistication — a dedicated office space to your left, perfect for working from home in peace, and a stylish parlor to your right that invites conversation and connection. The home unfolds into a flowing, open-concept layout with soaring ceilings and luminous natural light pouring in from every angle.
The kitchen is a true showstopper — modern and sleek, featuring high-end stainless steel appliances, stunning countertops, and ample cabinetry. It's seamlessly connected to a spacious living area and a versatile formal dining space or additional lounge — ideal for intimate gatherings or festive celebrations.
Upstairs, a luxury media room awaits — your own private cinema, game night haven, or entertainment lounge. Whether it's movie marathons or football Sundays, this space is built for memory-making.
And then... there's the backyard.
A true private oasis — fully turfed for low-maintenance luxury, with lush surroundings that set the tone for tranquil evenings or weekend cookouts. It's a dream backdrop for outdoor living and entertaining under the stars.
Located in one of Austin's most beloved communities, Circle C Ranch, you're moments away from top-rated schools, parks, trails, shopping, and dining — everything you need, right where you want to be.
This isn't just a home — it's a lifestyle. A sanctuary for families, a gathering place for friends, and a canvas for unforgettable moments.
Location
State TX
County Travis
Rooms
Main Level Bedrooms 1
Interior
Interior Features Breakfast Bar, Built-in Features, Ceiling Fan(s), High Ceilings, Granite Counters, Double Vanity, Eat-in Kitchen, Entrance Foyer, High Speed Internet, In-Law Floorplan, Interior Steps, Kitchen Island, Multiple Dining Areas, Multiple Living Areas, Open Floorplan, Pantry, Primary Bedroom on Main, Recessed Lighting, Smart Thermostat, Track Lighting, Walk-In Closet(s)
Heating Central, Natural Gas
Cooling Central Air
Flooring Carpet, Vinyl
Fireplaces Number 1
Fireplaces Type Gas Log, Living Room
Fireplace No
Appliance Built-In Oven(s), Dishwasher, Disposal, Electric Cooktop, Exhaust Fan, Gas Cooktop, Microwave, Double Oven, Refrigerator
Exterior
Exterior Feature Gutters Full, Private Yard
Garage Spaces 2.0
Fence Privacy, Wood
Pool Heated, In Ground, Outdoor Pool
Community Features Common Grounds, Curbs, Golf, Google Fiber, Park, Pet Amenities, Playground, Pool, Restaurant, Sidewalks, Sport Court(s)/Facility, Trail(s)
Utilities Available Electricity Available, Natural Gas Available, Sewer Available, Water Available
Waterfront Description None
View Neighborhood, Pool
Roof Type Composition
Porch Covered, Front Porch, Rear Porch
Total Parking Spaces 1
Private Pool Yes
Building
Lot Description Back Yard, Curbs, Front Yard, Landscaped, Sprinkler - Automatic, Sprinklers In Rear, Sprinklers In Front, Trees-Large (Over 40 Ft)
Faces Southeast
Foundation Slab
Sewer Public Sewer
Water Public
Level or Stories Two
Structure Type Masonry – All Sides,HardiPlank Type
New Construction No
Schools
Elementary Schools Kiker
Middle Schools Gorzycki
High Schools Bowie
School District Austin Isd
Others
HOA Fee Include Common Area Maintenance
Special Listing Condition Standard
GET MORE INFORMATION
REALTOR® | Lic# 634436







