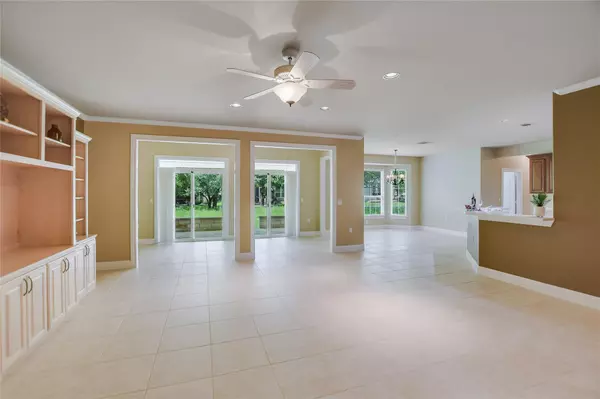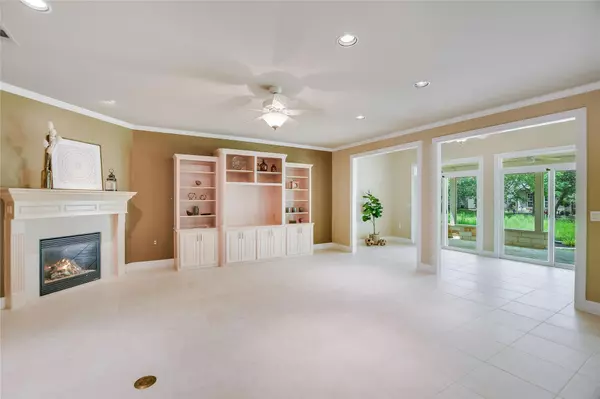4 Beds
2 Baths
2,750 SqFt
4 Beds
2 Baths
2,750 SqFt
Key Details
Property Type Single Family Home
Sub Type Single Family Residence
Listing Status Active Under Contract
Purchase Type For Sale
Square Footage 2,750 sqft
Price per Sqft $181
Subdivision Sun City Georgetown Neighborhood 31 Pud
MLS Listing ID 7915229
Bedrooms 4
Full Baths 2
HOA Fees $1,675/ann
HOA Y/N Yes
Originating Board actris
Year Built 2006
Annual Tax Amount $9,492
Tax Year 2024
Lot Size 8,611 Sqft
Acres 0.1977
Property Description
The heart of this residence is undoubtedly the spacious family room, boasting a charming corner fireplace and seamlessly flowing into the inviting garden room. The kitchen, complete with a center island and convenient menu desk, effortlessly connects to both the family room and a casual dining area, surrounded by a bay window overlooking the backyard. Extend your living space outdoors with the extended covered patio with bench wall seating, complete with an awning for added comfort, perfect for relaxation or entertaining guests as you enjoy the ribbon greenbelt dotted with trees.
A secluded alcove leads to the generously-sized primary suite, bathed in natural light. Here, the immense primary bath awaits, featuring a luxurious jetted tub, sleek glass shower, split vanity areas, and a capacious walk-in closet. The secondary bedrooms on the other side of the house offer versatility with spaces for an office, studio or craft room, as well as space for accommodating guests.
The spaciousness of the home continues to the separate laundry room and extended garage - welcomed additions to enjoying your retirement lifestyle.
Experience the epitome of comfort and sophistication in this thoughtfully designed home. Nestled within the vibrant community of Sun City Texas, this exceptional residence is ideal for enjoying the active, retirement lifestyle featuring golf, pools, and a plethora of activities.
Location
State TX
County Williamson
Rooms
Main Level Bedrooms 4
Interior
Interior Features Breakfast Bar, Built-in Features, Crown Molding, Double Vanity, Electric Dryer Hookup, Entrance Foyer, In-Law Floorplan, Kitchen Island, No Interior Steps, Open Floorplan, Pantry, Primary Bedroom on Main, Smart Thermostat, Walk-In Closet(s)
Heating Central, Natural Gas
Cooling Ceiling Fan(s), Central Air, Electric
Flooring Carpet, Tile
Fireplaces Number 1
Fireplaces Type Family Room
Fireplace No
Appliance Built-In Oven(s), Dishwasher, Disposal, Electric Cooktop, Microwave, RNGHD, Free-Standing Refrigerator, Water Heater
Exterior
Exterior Feature Gutters Full
Garage Spaces 2.0
Fence Partial
Pool None
Community Features Common Grounds, Curbs, Dog Park, Fishing, Fitness Center, Game/Rec Rm, Golf, Library, On-Site Retail, Park, Picnic Area, Pool, Restaurant, Tennis Court(s), Underground Utilities, Trail(s)
Utilities Available Cable Connected, Electricity Connected, Natural Gas Connected, Phone Connected, Sewer Connected, Water Connected
Waterfront Description None
View See Remarks
Roof Type Composition,Shingle
Porch Covered, See Remarks
Total Parking Spaces 2
Private Pool No
Building
Lot Description Back to Park/Greenbelt, Front Yard, Sprinkler - In Front, Sprinkler - In-ground, Sprinkler - Rain Sensor, Sprinkler - Side Yard, Trees-Medium (20 Ft - 40 Ft)
Faces East
Foundation Slab
Sewer Public Sewer
Water Public
Level or Stories One
Structure Type Stone,Stucco
New Construction No
Schools
Elementary Schools Na_Sun_City
Middle Schools Na_Sun_City
High Schools Na_Sun_City
School District Georgetown Isd
Others
HOA Fee Include Common Area Maintenance
Special Listing Condition Standard
GET MORE INFORMATION
REALTOR® | Lic# 634436







