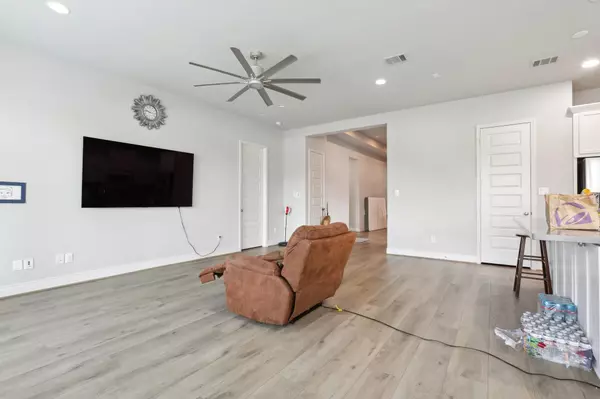4 Beds
4 Baths
2,472 SqFt
4 Beds
4 Baths
2,472 SqFt
Key Details
Property Type Single Family Home
Sub Type Single Family Residence
Listing Status Active
Purchase Type For Sale
Square Footage 2,472 sqft
Price per Sqft $212
Subdivision Shadowglen
MLS Listing ID 2294705
Bedrooms 4
Full Baths 3
Half Baths 1
HOA Fees $345
HOA Y/N Yes
Originating Board actris
Year Built 2021
Annual Tax Amount $11,697
Tax Year 2024
Lot Size 10,258 Sqft
Acres 0.2355
Property Description
This home features 4 bedrooms, 1 study, and 3.5 baths, all adorned with luxury vinyl planks. Upon entering, you are welcomed by an 8' wood door with a glass insert leading to a spacious, high-ceilinged hallway.
A convenient study with double glass doors provides an ideal work-from-home space, while a guest suite with a private ensuite offers privacy for either in-laws or visitors. Additional bedrooms share a hall bath, ensuring everyone has their own space.
The open living/dining/kitchen area is illuminated by large windows that overlook a generous covered patio, perfect for relaxation and entertainment. The kitchen boasts sleek white cabinetry, built-in stainless appliances, a large island, and quartz/siltstone countertops.
The primary suite includes dual vanities, a soaking tub, a walk-in shower, and ample closet space. This exceptional home presents an opportunity for a fulfilling lifestyle, complemented by the community amenities. Conveniently located near highways 290 and 130. It is advisable to conduct proper due diligence and verify all information. The title process has commenced at Independence Title under Monica Middleton. Note: there are a small dog and cat, please make sure they won't get out the house!
Location
State TX
County Travis
Rooms
Main Level Bedrooms 4
Interior
Interior Features Ceiling Fan(s), High Ceilings, Quartz Counters, Electric Dryer Hookup, French Doors, Primary Bedroom on Main, Soaking Tub, Walk-In Closet(s), Washer Hookup
Heating Central
Cooling Central Air
Flooring Vinyl
Fireplace No
Appliance Built-In Electric Oven, Dishwasher, Disposal, Gas Cooktop
Exterior
Exterior Feature Gutters Full
Garage Spaces 3.0
Fence Back Yard
Pool None
Community Features Common Grounds, Golf
Utilities Available Cable Connected, Electricity Connected, Sewer Connected
Waterfront Description None
View None
Roof Type Shingle
Porch Covered, Patio
Total Parking Spaces 4
Private Pool No
Building
Lot Description Interior Lot
Faces South
Foundation Slab
Sewer Public Sewer
Water MUD
Level or Stories One
Structure Type Brick,Stone,Stucco
New Construction No
Schools
Elementary Schools Shadowglen
Middle Schools Manor (Manor Isd)
High Schools Manor
School District Manor Isd
Others
HOA Fee Include Common Area Maintenance
Special Listing Condition Standard
GET MORE INFORMATION
REALTOR® | Lic# 634436







