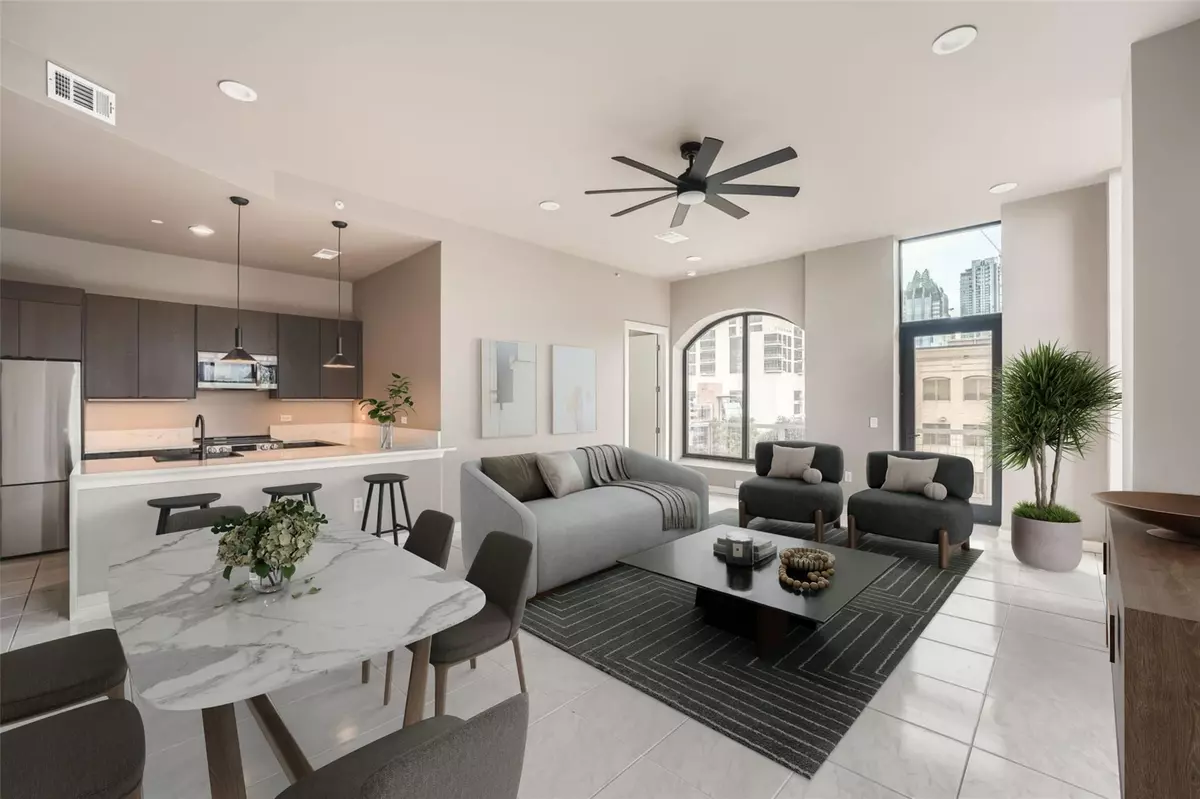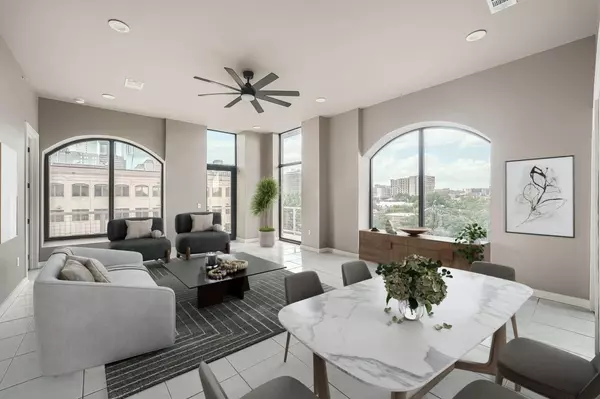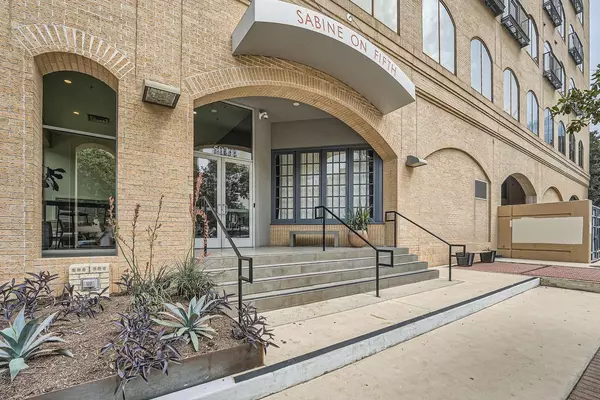2 Beds
2 Baths
1,461 SqFt
2 Beds
2 Baths
1,461 SqFt
Key Details
Property Type Condo
Sub Type Condominium
Listing Status Active Under Contract
Purchase Type For Sale
Square Footage 1,461 sqft
Price per Sqft $429
Subdivision Sabine On 05 Residential
MLS Listing ID 2672072
Style High Rise (8-13 Stories),Loft
Bedrooms 2
Full Baths 2
HOA Fees $1,313/mo
HOA Y/N Yes
Originating Board actris
Year Built 2007
Tax Year 2023
Property Description
Location
State TX
County Travis
Rooms
Main Level Bedrooms 2
Interior
Interior Features Breakfast Bar, Ceiling Fan(s), High Ceilings, Quartz Counters, Double Vanity, No Interior Steps, Open Floorplan, Primary Bedroom on Main, Recessed Lighting, Storage, Walk-In Closet(s)
Heating Central
Cooling Central Air
Flooring Tile, Vinyl
Fireplaces Type None
Fireplace No
Appliance Dishwasher, Disposal, Microwave, Free-Standing Electric Range, Stainless Steel Appliance(s), Washer/Dryer Stacked
Exterior
Exterior Feature Balcony, Exterior Steps, Lighting, Private Entrance, Restricted Access
Garage Spaces 2.0
Fence None
Pool None
Community Features Cluster Mailbox, Controlled Access, Covered Parking, Garage Parking, Lock and Leave, Street Lights
Utilities Available Cable Connected, Electricity Connected, High Speed Internet, Sewer Connected, Water Connected
Waterfront Description None
View City, City Lights, Creek/Stream, Downtown
Roof Type Elastomeric,See Remarks
Porch Patio, Wrap Around
Total Parking Spaces 2
Private Pool No
Building
Lot Description City Lot, Corner Lot, Public Maintained Road, Trees-Moderate
Faces West
Foundation Slab
Sewer Public Sewer, See Remarks
Water Public
Level or Stories One
Structure Type Brick,Masonry – All Sides
New Construction No
Schools
Elementary Schools Mathews
Middle Schools O Henry
High Schools Austin
School District Austin Isd
Others
HOA Fee Include Common Area Maintenance,Landscaping,Maintenance Structure,Trash
Special Listing Condition Standard
GET MORE INFORMATION
REALTOR® | Lic# 634436







