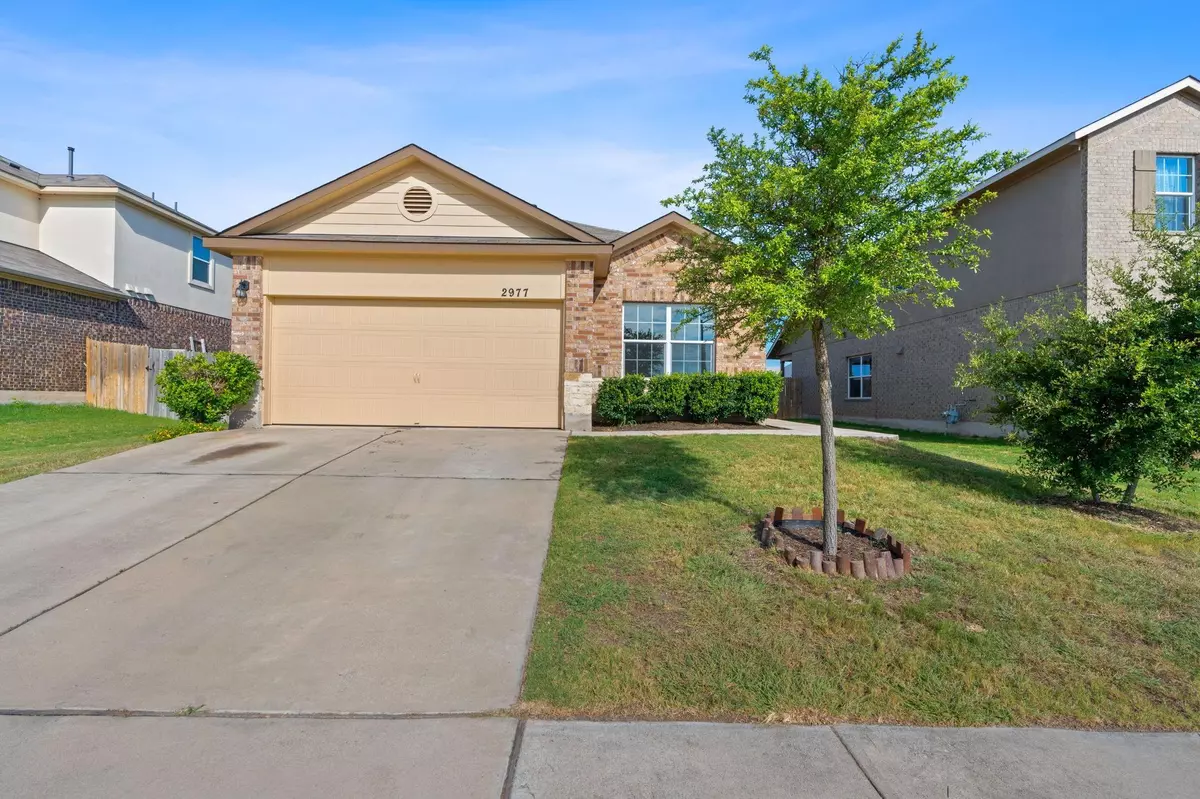4 Beds
2 Baths
1,706 SqFt
4 Beds
2 Baths
1,706 SqFt
Key Details
Property Type Single Family Home
Sub Type Single Family Residence
Listing Status Active Under Contract
Purchase Type For Sale
Square Footage 1,706 sqft
Price per Sqft $222
Subdivision Glen Ellyn Sec 1
MLS Listing ID 2787747
Bedrooms 4
Full Baths 2
HOA Fees $55/mo
HOA Y/N Yes
Originating Board actris
Year Built 2018
Annual Tax Amount $6,111
Tax Year 2024
Lot Size 6,499 Sqft
Acres 0.1492
Property Description
Tired of climbing stairs? Dream of effortless living on one level? Your search ends here! This stunning ranch home is an invitation to relax and unwind. Picture this: a classic brick and vinyl exterior promising durability and charm. Step inside to discover a world of open-concept bliss, where vinyl plank floors whisper comfort underfoot.
The heart of the home is a kitchen that would make Gordon Ramsay jealous. Dark, sophisticated cabinets, a grand island begging for appetizers, and shimmering granite countertops create a culinary masterpiece. The tile backsplash? It's the cherry on top.
When the day winds down, retreat to your primary oasis. Dual sinks mean no more morning traffic jams, and the oversized shower is your personal spa sanctuary.
Ready to entertain? The covered back patio is your al fresco escape. And when privacy calls, the wood privacy fence has your back (and backyard).
Don't just settle for a house - discover your home sweet home. One owner home. Still under Builder Warranty for Foundation.
Location
State TX
County Williamson
Rooms
Main Level Bedrooms 4
Interior
Interior Features Granite Counters, Eat-in Kitchen, Kitchen Island, Multiple Dining Areas, Open Floorplan, Primary Bedroom on Main, Recessed Lighting, Walk-In Closet(s)
Heating Central
Cooling Central Air
Flooring Carpet, Vinyl
Fireplace No
Appliance Dishwasher, Microwave, Free-Standing Gas Oven, Free-Standing Gas Range, Refrigerator, Stainless Steel Appliance(s)
Exterior
Exterior Feature Gutters Partial, Private Entrance
Garage Spaces 2.0
Fence Back Yard, Fenced, Front Yard, Privacy, Wood
Pool None
Community Features Suburban
Utilities Available Electricity Connected, Natural Gas Available, Sewer Connected, Water Connected
Waterfront Description None
View None
Roof Type Composition
Porch Covered
Total Parking Spaces 4
Private Pool No
Building
Lot Description Cleared, Interior Lot, Level, Trees-Sparse
Faces East
Foundation Slab
Sewer Public Sewer
Water Public
Level or Stories One
Structure Type Brick,Vinyl Siding
New Construction No
Schools
Elementary Schools Callison
Middle Schools Cd Fulkes
High Schools Cedar Ridge
School District Round Rock Isd
Others
HOA Fee Include Common Area Maintenance
Special Listing Condition See Remarks
GET MORE INFORMATION
REALTOR® | Lic# 634436







