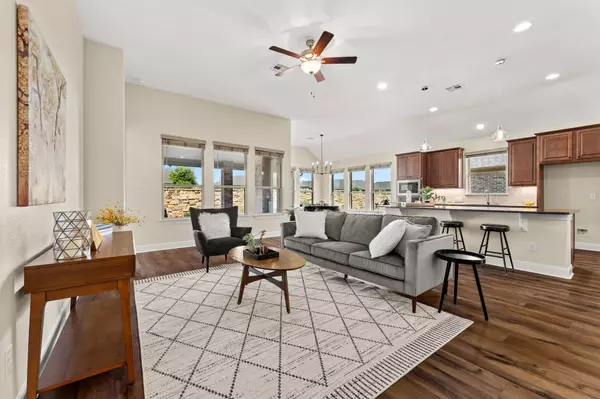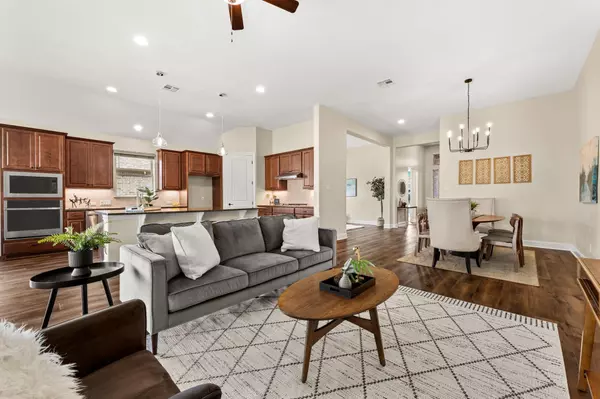3 Beds
3 Baths
2,482 SqFt
3 Beds
3 Baths
2,482 SqFt
Key Details
Property Type Single Family Home
Sub Type Single Family Residence
Listing Status Active
Purchase Type For Sale
Square Footage 2,482 sqft
Price per Sqft $211
Subdivision Heritage At Vizcaya
MLS Listing ID 3756533
Style 1st Floor Entry
Bedrooms 3
Full Baths 3
HOA Fees $180/mo
HOA Y/N Yes
Originating Board actris
Year Built 2021
Tax Year 2023
Lot Size 7,666 Sqft
Acres 0.176
Lot Dimensions 7648
Property Description
The home is packed with upgrades, including low-maintenance vinyl wood plank flooring, a water softener, and a reverse osmosis water system at the sink. The garage is a dream with a heat-blocking door, built-in cabinets, and under-shelf lighting. You'll love the sleek black Silgranit sink and the AcuRite weather station that even tracks barometric pressure. Natural light floods the home, and the large back-covered patio is ideal for relaxing in your low-maintenance yard.
The community offers endless amenities, including a staffed clubhouse, kitchen, pickleball, tennis, bocce ball, a fitness center, a dog park, and a variety of social activities tailored to the active adult lifestyle. With its prime location, thoughtful design, and vibrant surroundings, this home is your perfect retreat. Plus, enjoy a preferred lender credit of 1% toward closing costs. Don't miss out on this opportunity to live your best life!
Location
State TX
County Williamson
Rooms
Main Level Bedrooms 3
Interior
Interior Features Ceiling Fan(s), Tray Ceiling(s), Vaulted Ceiling(s), Chandelier, Granite Counters, Double Vanity, Electric Dryer Hookup, Entrance Foyer, High Speed Internet, In-Law Floorplan, Kitchen Island, Multiple Dining Areas, No Interior Steps, Open Floorplan, Pantry, Primary Bedroom on Main, Recessed Lighting, Walk-In Closet(s), Washer Hookup, See Remarks
Heating Central
Cooling Ceiling Fan(s), Central Air
Flooring Carpet, Tile, Vinyl, See Remarks
Fireplace No
Appliance Cooktop, Dishwasher, Disposal, Exhaust Fan, Gas Cooktop, Microwave, Gas Oven, Self Cleaning Oven, Stainless Steel Appliance(s), Water Purifier Owned, Water Softener Owned
Exterior
Exterior Feature See Remarks
Garage Spaces 2.0
Fence Partial, Wrought Iron, See Remarks
Pool None
Community Features BBQ Pit/Grill, Clubhouse, Cluster Mailbox, Conference/Meeting Room, Curbs, Dog Park, Fitness Center, Game/Rec Rm, High Speed Internet, Lake, Park, Picnic Area, Planned Social Activities, Pool, Property Manager On-Site, Sidewalks, Sport Court(s)/Facility, Street Lights, Tennis Court(s), Underground Utilities, Trail(s)
Utilities Available Electricity Connected, High Speed Internet, Natural Gas Connected, Sewer Connected, Underground Utilities, Water Connected
Waterfront Description None
View Neighborhood
Roof Type Shingle
Porch Covered, Front Porch, Rear Porch
Total Parking Spaces 4
Private Pool No
Building
Lot Description Back Yard, Curbs, Front Yard, Landscaped, Level, Native Plants, Public Maintained Road, Sprinkler - Automatic, Sprinkler - In Rear, Sprinkler - In Front, Sprinkler - In-ground, Trees-Moderate
Faces West
Foundation Slab
Sewer Public Sewer
Water Public
Level or Stories One
Structure Type Brick
New Construction No
Schools
Elementary Schools Williams
Middle Schools Wagner
High Schools East View
School District Georgetown Isd
Others
HOA Fee Include Common Area Maintenance,See Remarks
Special Listing Condition Standard
GET MORE INFORMATION
REALTOR® | Lic# 634436







