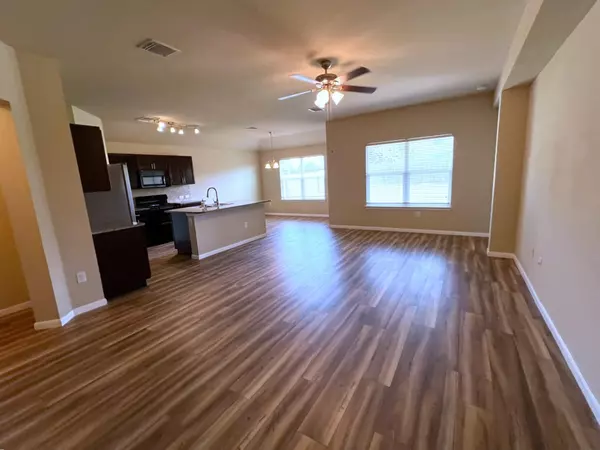3 Beds
2 Baths
1,478 SqFt
3 Beds
2 Baths
1,478 SqFt
Key Details
Property Type Single Family Home
Sub Type Single Family Residence
Listing Status Active
Purchase Type For Sale
Square Footage 1,478 sqft
Price per Sqft $219
Subdivision Glenwood Ph 6B
MLS Listing ID 1621134
Bedrooms 3
Full Baths 2
HOA Fees $32/mo
HOA Y/N Yes
Originating Board actris
Year Built 2016
Annual Tax Amount $6,381
Tax Year 2023
Lot Size 7,840 Sqft
Acres 0.18
Property Description
But that's not all—this home comes with a washer and dryer included, making move-in a breeze. Just unpack, relax, and start living the good life!
Outside, you'll fall in love with the large backyard—perfect for BBQs, gardening, or simply enjoying the Texas sunshine. Plus, the location couldn't be better! You're just minutes away from shopping, restaurants, and schools, making daily errands and school runs a cinch.
This home truly has it all. Come see it for yourself and make it yours today!
Location
State TX
County Williamson
Rooms
Main Level Bedrooms 3
Interior
Interior Features Ceiling Fan(s), High Ceilings, Vaulted Ceiling(s), Granite Counters, Eat-in Kitchen, Entrance Foyer, Kitchen Island, No Interior Steps, Open Floorplan, Pantry, Primary Bedroom on Main, Storage, Walk-In Closet(s), Washer Hookup
Heating Central
Cooling Ceiling Fan(s), Central Air
Flooring Carpet, Laminate
Fireplace No
Appliance Dishwasher, Disposal, Gas Range, Microwave, Oven
Exterior
Exterior Feature No Exterior Steps
Garage Spaces 2.0
Fence Back Yard, Fenced, Wood
Pool None
Community Features Curbs, Park, Restaurant, Shopping Center, Sidewalks, Walk/Bike/Hike/Jog Trail(s
Utilities Available Cable Connected, Electricity Connected, Natural Gas Connected, Sewer Connected, Water Connected
Waterfront Description None
View Neighborhood
Roof Type Composition
Porch Covered, Patio, Rear Porch
Total Parking Spaces 4
Private Pool No
Building
Lot Description Back Yard, Cleared, Curbs, Front Yard, Interior Lot
Faces Southwest
Foundation Slab
Sewer Public Sewer
Water Public
Level or Stories One
Structure Type Brick,Brick Veneer,Vinyl Siding,Stone,Stone Veneer
New Construction No
Schools
Elementary Schools Ray Elementary
Middle Schools Farley
High Schools Hutto
School District Hutto Isd
Others
HOA Fee Include Common Area Maintenance
Special Listing Condition Standard
GET MORE INFORMATION
REALTOR® | Lic# 634436







