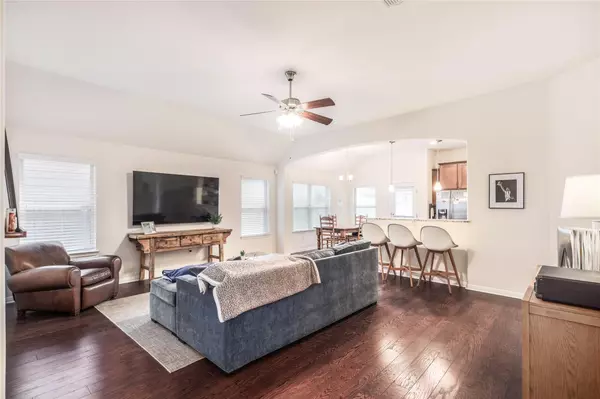4 Beds
2 Baths
1,690 SqFt
4 Beds
2 Baths
1,690 SqFt
Key Details
Property Type Single Family Home
Sub Type Single Family Residence
Listing Status Active
Purchase Type For Sale
Square Footage 1,690 sqft
Price per Sqft $265
Subdivision Ring Ph 1
MLS Listing ID 2215884
Bedrooms 4
Full Baths 2
HOA Fees $62/mo
HOA Y/N Yes
Originating Board actris
Year Built 2017
Annual Tax Amount $6,656
Tax Year 2024
Lot Size 6,107 Sqft
Acres 0.1402
Property Description
Inside, you'll find a well-appointed kitchen with contemporary appliances and ample counter space, perfect for both cooking and entertaining. The living room often serves as a cozy gathering spot, with large windows that enhance the bright and airy atmosphere. Bedrooms are generously sized, providing comfortable retreats for family members or guests.
The outdoor space is another highlight, often featuring a private backyard ideal for relaxing, gardening, or hosting barbecues. The neighborhood is known for its friendly vibe and family-oriented environment, with nearby parks and recreational options for outdoor enthusiasts.
Manchaca offers a peaceful suburban lifestyle while still being conveniently close to the vibrant amenities of Austin. Residents enjoy easy access to local shops, dining, and entertainment, making it a great location for those seeking a balance between tranquility and urban convenience.
Overall, 13304 Mariscan Street represents a wonderful opportunity for anyone looking to settle in a welcoming community with a blend of modern comfort and suburban charm.
Location
State TX
County Travis
Rooms
Main Level Bedrooms 4
Interior
Interior Features Breakfast Bar, Ceiling Fan(s), Chandelier, Granite Counters, Double Vanity, Electric Dryer Hookup, Eat-in Kitchen, Entrance Foyer, No Interior Steps, Open Floorplan, Pantry, Primary Bedroom on Main, Recessed Lighting, Storage, Walk-In Closet(s), Washer Hookup
Heating Central
Cooling Central Air
Flooring Carpet, Wood
Fireplace No
Appliance Cooktop, Dishwasher, Gas Cooktop, Gas Range, Microwave, Free-Standing Gas Oven, Gas Oven, Water Softener Owned
Exterior
Exterior Feature Gutters Partial, Lighting
Garage Spaces 2.0
Fence Wood
Pool None
Community Features Pool
Utilities Available Electricity Connected, High Speed Internet, Water Connected
Waterfront Description None
View Neighborhood
Roof Type Shingle
Porch Covered
Total Parking Spaces 4
Private Pool No
Building
Lot Description Back Yard, City Lot, Curbs, Sprinkler - In-ground
Faces Southeast
Foundation Slab
Sewer Public Sewer
Water Public
Level or Stories One
Structure Type Brick,Wood Siding,Stone
New Construction No
Schools
Elementary Schools Menchaca
Middle Schools Paredes
High Schools Akins
School District Austin Isd
Others
HOA Fee Include Maintenance Grounds
Special Listing Condition Standard
GET MORE INFORMATION
REALTOR® | Lic# 634436







