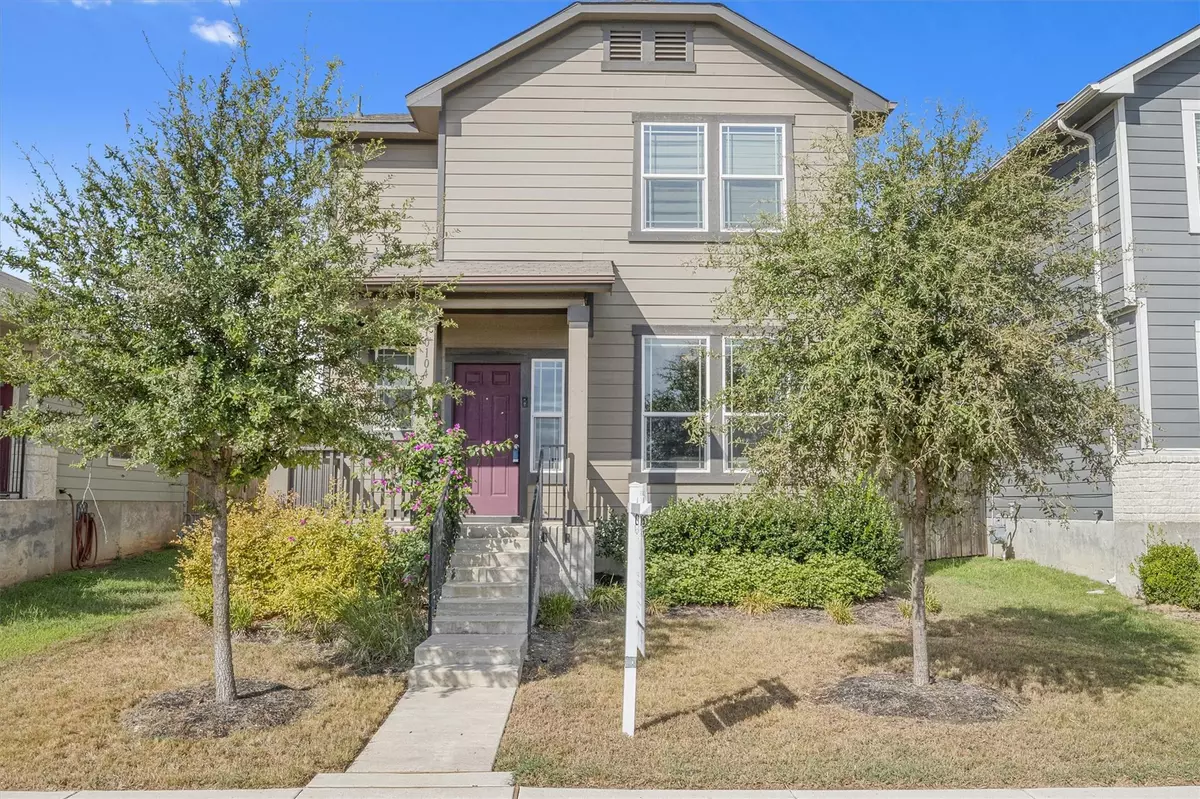4 Beds
4 Baths
1,845 SqFt
4 Beds
4 Baths
1,845 SqFt
Key Details
Property Type Single Family Home
Sub Type Single Family Residence
Listing Status Pending
Purchase Type For Sale
Square Footage 1,845 sqft
Price per Sqft $203
Subdivision Pioneer Hill Sec 1
MLS Listing ID 5921982
Style 1st Floor Entry
Bedrooms 4
Full Baths 3
Half Baths 1
HOA Fees $45/mo
HOA Y/N Yes
Originating Board actris
Year Built 2018
Annual Tax Amount $5,383
Tax Year 2023
Lot Size 4,342 Sqft
Acres 0.0997
Property Description
Upstairs, you'll find four well-sized bedrooms, including a primary suite with an ensuite bath and walk-in closet, along with two additional full bathrooms for convenience.
The outdoor space includes a private side patio and yard with direct access to a peaceful green space—no neighbors behind you! Plus, enjoy the convenience of an attached two-car garage.
Just a short walk to the community pool, basketball court, and amenity center, this home also offers a 1% credit with the preferred lender, which can be used for rate buy-downs or closing costs.
Location
State TX
County Travis
Interior
Interior Features Ceiling Fan(s), Double Vanity, Recessed Lighting, Storage, Walk-In Closet(s), Washer Hookup
Heating Ceiling, Central, Exhaust Fan, Natural Gas
Cooling Ceiling Fan(s), Central Air, Electric, Exhaust Fan, Zoned
Flooring Carpet, Tile
Fireplace No
Appliance Built-In Electric Oven, Dishwasher, Disposal, Exhaust Fan
Exterior
Exterior Feature Private Yard
Garage Spaces 2.0
Fence Back Yard, Wood
Pool None
Community Features Clubhouse, Dog Park, Fitness Center, Pool
Utilities Available High Speed Internet, Natural Gas Connected, Sewer Connected, Underground Utilities, Water Connected
Waterfront Description None
View None
Roof Type Composition,Shingle
Porch Covered, Enclosed, Front Porch, Patio, Side Porch
Total Parking Spaces 2
Private Pool No
Building
Lot Description Alley, Back to Park/Greenbelt, Close to Clubhouse, Few Trees, Front Yard, Trees-Medium (20 Ft - 40 Ft)
Faces East
Foundation Slab
Sewer MUD
Water MUD
Level or Stories Two
Structure Type Glass,Masonry – Partial,Cement Siding
New Construction No
Schools
Elementary Schools Pioneer Crossing
Middle Schools Decker
High Schools Manor
School District Manor Isd
Others
HOA Fee Include See Remarks
Special Listing Condition Standard
GET MORE INFORMATION
REALTOR® | Lic# 634436







