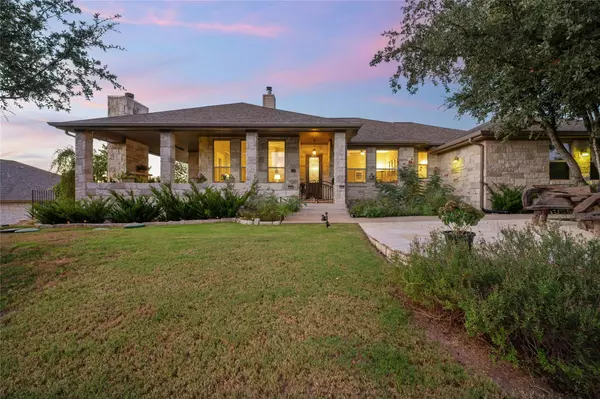4 Beds
4 Baths
2,612 SqFt
4 Beds
4 Baths
2,612 SqFt
Key Details
Property Type Single Family Home
Sub Type Single Family Residence
Listing Status Active
Purchase Type For Sale
Square Footage 2,612 sqft
Price per Sqft $363
Subdivision Meadow Oaks Ph I
MLS Listing ID 7353007
Bedrooms 4
Full Baths 3
Half Baths 1
HOA Y/N No
Originating Board actris
Year Built 2015
Annual Tax Amount $10,827
Tax Year 2024
Lot Size 0.500 Acres
Acres 0.5
Property Description
Step inside and enjoy multiple spacious living areas with expansive 12-foot ceilings, elegant tile floors, and ample natural light throughout. Large windows with views of a lovely landscaped yard that extends to the beautiful Texas Hill Country.
The stunning kitchen offers ample room to prepare your favorite meals and entertain your guests along the massive island. The split floor plan offers both privacy and openness. Texas-sized secondary bedrooms come with adjoining bathrooms and ample closet space.
The owner's suite is a sanctuary with direct access to the stunning wrap-around porch that features a masonry fireplace. The massive primary bathroom features double sinks, a soaking jetted tub, and a standalone shower.
Outside, an expansive wrap-around porch provides beautiful hill country views with a stone fireplace, setting the stage for cozy evenings and gatherings. With no neighbors behind, this home offers peace and privacy. The half-acre lot boasts over 20 fruit trees, a treehouse, multiple decks and patios, a spacious work shed, and a beautiful pool built in 2015. Parking for you and your guests is a breeze with an extended 2-car garage and a 2-car detached carport.
This property has no HOA restrictions, and a low 1.5% tax rate makes it perfect for a primary residence or short-term rentals. Properties with this many added features and this meticulously maintained don't come around often. You won't want to miss this piece of Texas Hill Country.
Location
State TX
County Hays
Rooms
Main Level Bedrooms 4
Interior
Interior Features Ceiling Fan(s), High Ceilings, Granite Counters, Double Vanity, Electric Dryer Hookup, Kitchen Island, Multiple Living Areas, Open Floorplan, Pantry, Primary Bedroom on Main, Soaking Tub, Storage, Walk-In Closet(s), Washer Hookup
Heating Central
Cooling Central Air
Flooring Carpet, Tile
Fireplaces Number 2
Fireplaces Type Living Room, Masonry, Outside
Fireplace No
Appliance Dishwasher, Disposal, Dryer, Exhaust Fan, Gas Range, Microwave, Gas Oven, Refrigerator, Washer/Dryer, Water Softener Owned
Exterior
Exterior Feature Garden, Gutters Full, Private Yard
Garage Spaces 2.0
Fence Back Yard
Pool In Ground
Community Features Street Lights
Utilities Available Cable Connected, Electricity Connected, High Speed Internet, Natural Gas Connected, Water Connected
Waterfront Description None
View Hill Country
Roof Type Shingle
Porch Covered, Front Porch, Patio, Porch
Total Parking Spaces 8
Private Pool Yes
Building
Lot Description Back to Park/Greenbelt, Back Yard, Front Yard, Garden, Native Plants, Orchard(s), Sprinkler - Automatic, Many Trees
Faces South
Foundation Slab
Sewer Septic Tank
Water Public
Level or Stories One
Structure Type Masonry – All Sides
New Construction No
Schools
Elementary Schools Dripping Springs
Middle Schools Dripping Springs Middle
High Schools Dripping Springs
School District Dripping Springs Isd
Others
Special Listing Condition Standard
GET MORE INFORMATION
REALTOR® | Lic# 634436







