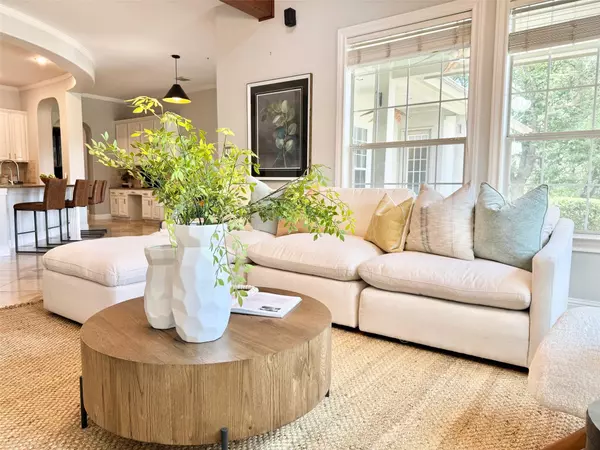5 Beds
5 Baths
5,587 SqFt
5 Beds
5 Baths
5,587 SqFt
Key Details
Property Type Single Family Home
Sub Type Single Family Residence
Listing Status Active
Purchase Type For Sale
Square Footage 5,587 sqft
Price per Sqft $282
Subdivision Reserve At Hudson Bend
MLS Listing ID 2941346
Style 1st Floor Entry,Multi-level Floor Plan,No Adjoining Neighbor
Bedrooms 5
Full Baths 4
Half Baths 1
HOA Fees $650/ann
HOA Y/N Yes
Originating Board actris
Year Built 2003
Annual Tax Amount $36,354
Tax Year 2023
Lot Size 2.077 Acres
Acres 2.0774
Property Description
Step into a world of outdoor entertainment at its finest, with multiple level decks, a fire pit, BBQ, and grilling area creating the perfect setting for gatherings and relaxation. The main house is a masterpiece of architectural design and elegance, featuring a grand pictorial staircase, soaring ceilings, and a harmonious blend of luxury and comfort.
As you explore the 5-bedroom, 4.5-bathroom residence, you'll be captivated by the thoughtful details at every turn. Entertain your guests in the formal living area with a custom wet bar and fireplace, before moving on to the formal dining room and wine room for an unforgettable dining experience. The main level also boasts a master suite, a secondary bedroom and bath, and a spacious media room for ultimate relaxation.
Upstairs, a game room awaits with rich wood flooring, built-ins, and a dry bar with a wine refrigerator, accompanied by three oversized bedrooms and baths. The second staircase leads to the pool bath and outdoor spaces for seamless indoor-outdoor living. The custom guest house offers two bedrooms, a study or music room, a full bath, family and dining rooms, a full kitchen with a breakfast bar, and a private driveway/parking. Over $60,000 of upgrades current owner put in to include 2 new hvac units, new electrical panel, tennis lighting, and new pool filters.
This estate will make a great investment as a STR/Airbnb income producing property as there is two separate homes, plenty of outdoor entertainment amenities minutes to Lake Travis marina, offering a wealth of recreational opportunities, from boating and fishing to dining and family fun.
Location
State TX
County Travis
Rooms
Main Level Bedrooms 2
Interior
Interior Features Bar, Bookcases, Built-in Features, Ceiling Fan(s), Beamed Ceilings, Cathedral Ceiling(s), Coffered Ceiling(s), High Ceilings, Vaulted Ceiling(s), Chandelier, Granite Counters, Double Vanity, Dry Bar, Electric Dryer Hookup, Entrance Foyer, French Doors, High Speed Internet, Interior Steps, Kitchen Island, Multiple Dining Areas, Multiple Living Areas, Open Floorplan, Pantry, Primary Bedroom on Main, Recessed Lighting, Sound System, Storage, Walk-In Closet(s), Washer Hookup, Wet Bar, Wired for Sound
Heating Ceiling, Central, Electric, Fireplace(s), Propane, Separate Meters
Cooling Ceiling Fan(s), Central Air, Electric, Separate Meters
Flooring Tile, Wood
Fireplaces Number 5
Fireplaces Type Bedroom, Dining Room, Family Room, Great Room, Living Room, Outside, Primary Bedroom, Wood Burning
Fireplace No
Appliance Convection Oven, Dishwasher, Disposal, Exhaust Fan, Gas Range, Washer/Dryer
Exterior
Exterior Feature Gutters Full, Lighting, Private Entrance, Private Yard, Restricted Access, Sport Court, Tennis Court(s)
Garage Spaces 3.0
Fence Back Yard, Fenced, Partial, Perimeter, Privacy, Wood
Pool In Ground, Outdoor Pool, Pool/Spa Combo
Community Features Lake
Utilities Available Cable Available, Electricity Connected, Natural Gas Connected, Phone Connected, Propane, Sewer Connected, Water Connected
Waterfront Description None
View Garden, Hill Country, Trees/Woods
Roof Type Composition
Porch Covered, Front Porch, Patio, Porch, Rear Porch
Total Parking Spaces 6
Private Pool Yes
Building
Lot Description Back Yard, Cleared, Cul-De-Sac, Curbs, Front Yard, Gentle Sloping, Landscaped, Level, Private, Public Maintained Road, Sprinkler - Automatic, Sprinkler - In Rear, Sprinkler - In Front, Sprinkler - In-ground, Trees-Heavy, Trees-Large (Over 40 Ft), Views, Waterfall
Faces Northwest
Foundation Slab
Sewer Septic Tank
Water MUD
Level or Stories Two
Structure Type Stone,Stucco
New Construction No
Schools
Elementary Schools Lake Travis
Middle Schools Hudson Bend
High Schools Lake Travis
School District Lake Travis Isd
Others
HOA Fee Include Maintenance Grounds
Special Listing Condition Standard
GET MORE INFORMATION
REALTOR® | Lic# 634436







