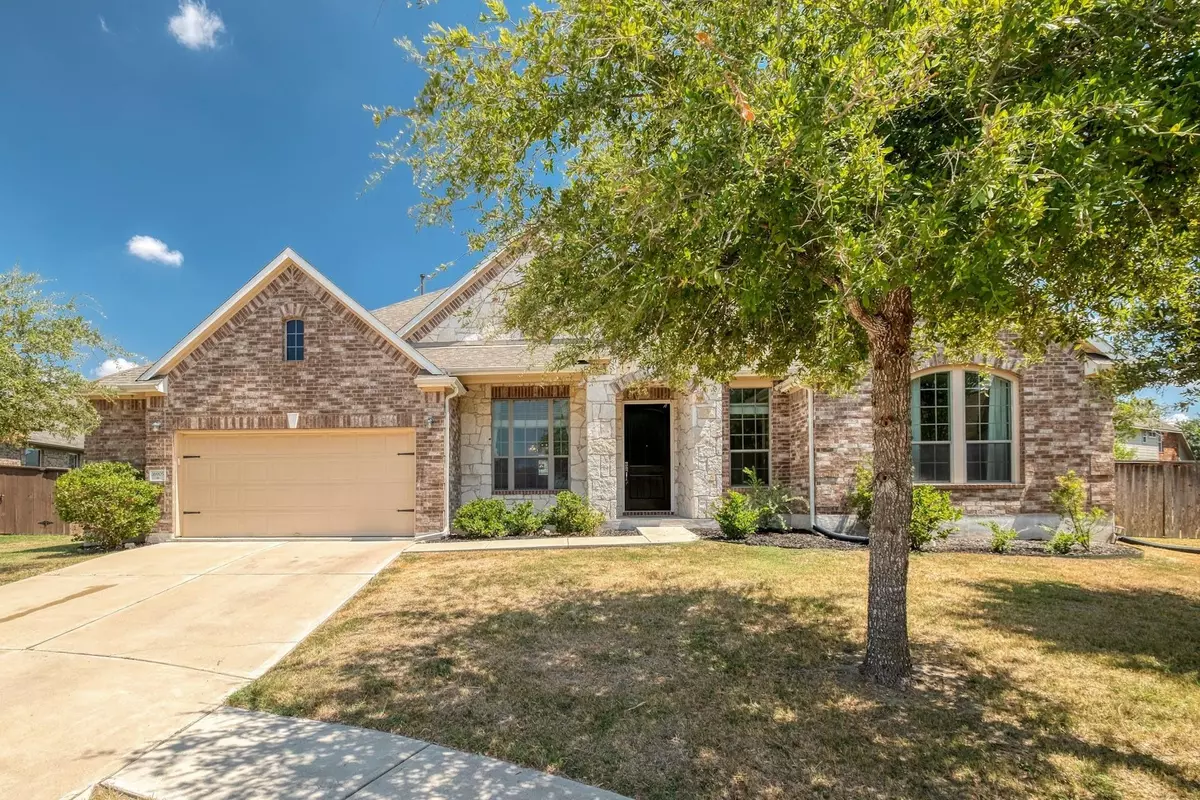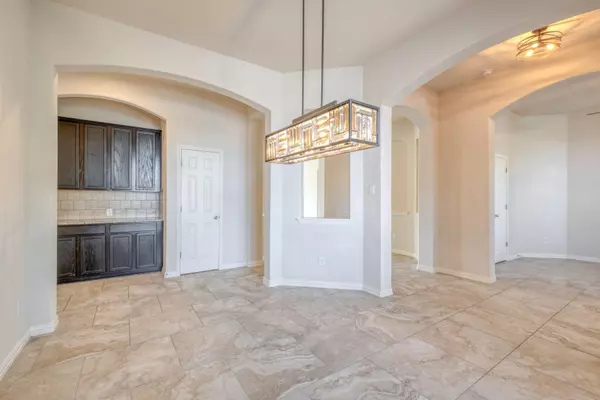5 Beds
4 Baths
3,211 SqFt
5 Beds
4 Baths
3,211 SqFt
Key Details
Property Type Single Family Home
Sub Type Single Family Residence
Listing Status Active Under Contract
Purchase Type For Sale
Square Footage 3,211 sqft
Price per Sqft $149
Subdivision Shadow Glen
MLS Listing ID 7073747
Style 1st Floor Entry
Bedrooms 5
Full Baths 3
Half Baths 1
HOA Fees $343
HOA Y/N Yes
Originating Board actris
Year Built 2013
Tax Year 2024
Lot Size 0.369 Acres
Acres 0.369
Property Description
Step inside to discover a beautifully upgraded home with an open floor plan, ideal for entertaining guests. The spacious kitchen boasts ample counter and storage space, perfect for all your culinary needs. With two master suites—one serving as a luxurious In-Law suite with its own private bath—you'll have the ultimate in privacy and convenience.
Outside, the extended yard and chic patio provide the perfect setting for relaxation and play, complete with a playground for the little ones. Experience the best of both worlds: modern elegance and family-focused living, all in the heart of ShadowGlen. This home is truly a gem you won't want to miss!
Location
State TX
County Travis
Rooms
Main Level Bedrooms 5
Interior
Interior Features Two Primary Suties, Breakfast Bar, Built-in Features, Ceiling Fan(s), High Ceilings, Granite Counters, Double Vanity, Dry Bar, Eat-in Kitchen, Entrance Foyer, French Doors, Kitchen Island, Multiple Dining Areas, No Interior Steps, Open Floorplan, Pantry, Primary Bedroom on Main, Recessed Lighting, Walk-In Closet(s), Washer Hookup, Wired for Sound
Heating Central
Cooling Central Air
Flooring Carpet, Tile
Fireplaces Type None
Fireplace No
Appliance Dishwasher, Disposal, ENERGY STAR Qualified Appliances, Exhaust Fan, Gas Cooktop, Microwave, Oven, Water Heater
Exterior
Exterior Feature Gutters Full, Playground, Private Yard
Garage Spaces 3.0
Fence Back Yard, Gate, Wood
Pool None
Community Features Clubhouse, Cluster Mailbox, Common Grounds, Fitness Center, Golf, Park, Playground, Pool, Trail(s)
Utilities Available Electricity Available, Natural Gas Available, Sewer Available, Water Available
Waterfront Description None
View None
Roof Type Composition
Porch Covered, Front Porch, Patio
Total Parking Spaces 5
Private Pool No
Building
Lot Description Cul-De-Sac, Interior Lot, Landscaped, Sprinkler - Automatic
Faces West
Foundation Slab
Sewer MUD
Water MUD
Level or Stories One
Structure Type Masonry – All Sides
New Construction No
Schools
Elementary Schools Shadowglen
Middle Schools Manor (Manor Isd)
High Schools Manor
School District Manor Isd
Others
HOA Fee Include Common Area Maintenance
Special Listing Condition Standard
GET MORE INFORMATION
REALTOR® | Lic# 634436







