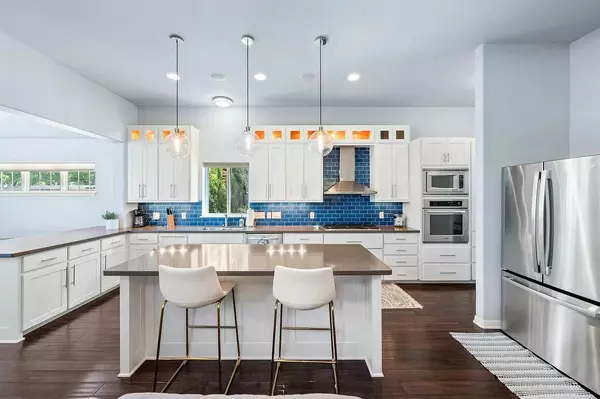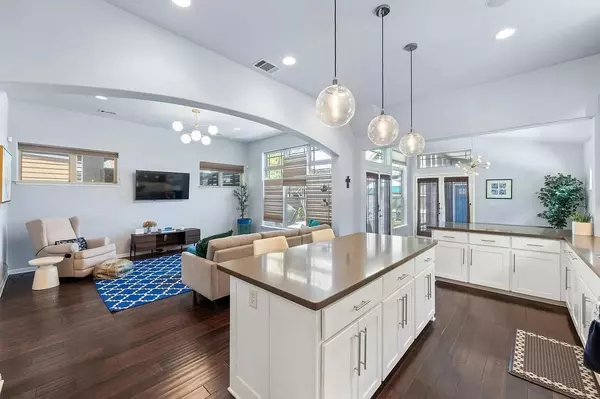3 Beds
3 Baths
2,400 SqFt
3 Beds
3 Baths
2,400 SqFt
Key Details
Property Type Single Family Home
Sub Type Single Family Residence
Listing Status Active
Purchase Type For Rent
Square Footage 2,400 sqft
Subdivision La Prelle Place Resub
MLS Listing ID 6010678
Bedrooms 3
Full Baths 2
Half Baths 1
Originating Board actris
Year Built 2006
Property Description
The main house is an open floor plan with three second floor bedrooms. Downstairs, you'll find our beautiful library (cover photo) with a custom-made bookshelf. This is a great sitting room to visit with family and friends. From there, relax in the downstairs living room, cook in the spacious kitchen, or enjoy a meal in the dining area.
The upstairs area features a master bedroom with the coolest spa shower for two (pics don't do it justice) you'll ever find. Trust me, it's a one of a kind. The master has a king size bed, large walk-in closet, and dresser. There are two other bedrooms also located on the second floor with a guest bathroom.
The outdoor deck features Trex decking, grill, outdoor seating, and a natural verdant living wall designed by D Crain (architects behind famous Hotel San Jose on South Congress). The breezeway connects the main house with the Guesthouse/Casita. The casita is connected by totally private from the main house making this a perfect choice for extended family or two families/friends traveling together. The Casita is a spacious 2 story, 1,100 sq. ft. space with a loft second floor bedroom and a downstairs living space.
We have a lifesource water system installed so you are drinking delicious filtered water throughout the house.
With a walkability score of 98 (steps away from the city's best neighborhoods - SOCO and SOFI), you enjoy the best of both worlds: a peaceful sanctuary but steps from the best restaurants, music and coffee shops in Austin.
Location
State TX
County Travis
Interior
Interior Features Bookcases, High Ceilings, Eat-in Kitchen, French Doors, Kitchen Island, Pantry
Cooling Central Air
Flooring Wood
Fireplace No
Appliance Dishwasher, Disposal, Dryer, Gas Cooktop, Microwave, Oven, Refrigerator, Washer, Washer/Dryer
Exterior
Exterior Feature Uncovered Courtyard, Private Yard
Pool None
Community Features None
Utilities Available Cable Connected, Electricity Connected, High Speed Internet, Sewer Connected, Water Connected
Total Parking Spaces 2
Private Pool No
Building
Lot Description See Remarks
Faces North
Sewer Public Sewer
Level or Stories Two
New Construction No
Schools
Elementary Schools Travis Hts
Middle Schools Lively
High Schools Travis
School District Austin Isd
Others
Pets Allowed Cats OK, Dogs OK, Small (< 20 lbs), Medium (< 35 lbs), Large (< 50lbs), Negotiable
Num of Pet 2
Pets Allowed Cats OK, Dogs OK, Small (< 20 lbs), Medium (< 35 lbs), Large (< 50lbs), Negotiable
GET MORE INFORMATION
REALTOR® | Lic# 634436







