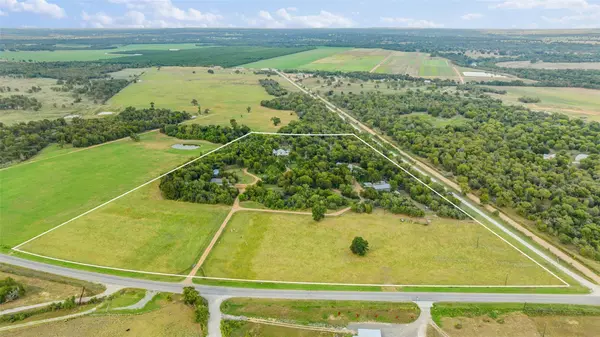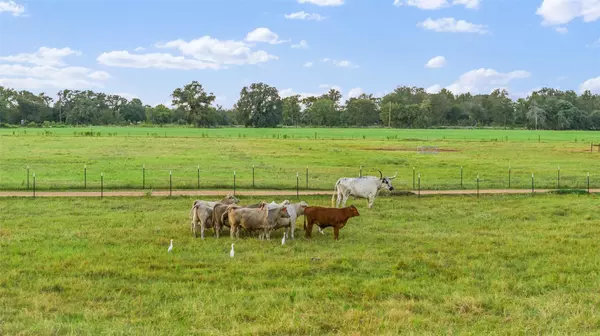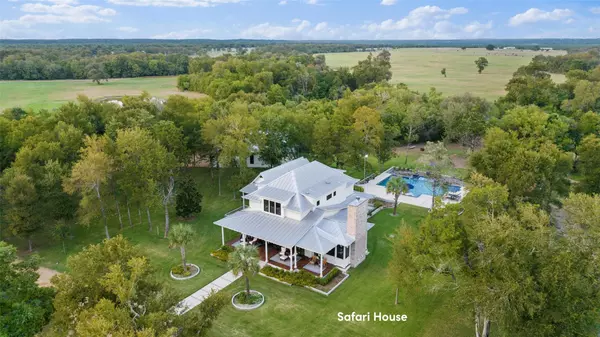7 Beds
8 Baths
6,201 SqFt
7 Beds
8 Baths
6,201 SqFt
Key Details
Property Type Single Family Home
Sub Type Single Family Residence
Listing Status Active
Purchase Type For Sale
Square Footage 6,201 sqft
Price per Sqft $798
Subdivision Josiah Wilbarger
MLS Listing ID 9878581
Bedrooms 7
Full Baths 5
Half Baths 3
HOA Y/N No
Originating Board actris
Year Built 2019
Tax Year 2024
Lot Size 31.000 Acres
Acres 31.0
Property Description
This property isn't just a luxury retreat; it's a strategic land play that promises long-term value. With Bastrop's upcoming infrastructure expansions, this estate is set to appreciate significantly, making it an ideal asset for any investor or homeowner.
Property Highlights:
* Expansive 31 Acres with 3 dwellings – Ideal for a multi-generational retreat, weekend home, primary residence or executive Airbnb.
* Two Recently Built Homes – The Safari House (sold fully-furnished) and Modern Farmhouse provide immediate luxury accommodations.
* Guest Cottage & Air-Conditioned Workshops – A comfortable one bedroom cottage also lies on the property along with two large air-conditioned workshops perfect for automobile or RV storage, wood working, machining or whatever your needs may be.
* Additional amenities including a tractor shed, raised gardens and potting shed, shooting range and chicken coop.
* Beautifully Landscaped Grounds – Over 85 ornamental trees, Zoysia grass around the homes and two dedicated wells for irrigation of entire property with K-Line systems. (Aqua Water for household use)
* Agriculture Exemption – Currently ag-exempt with small cattle operation, including the resident favorite, a Longhorn named Babe.
This estate offers unique potential as a primary residence, luxury retreat, or a strong long-term hold with increasing value.
Location
State TX
County Bastrop
Rooms
Main Level Bedrooms 5
Interior
Interior Features Bookcases, Built-in Features, Ceiling Fan(s), Beamed Ceilings, High Ceilings, Vaulted Ceiling(s), Chandelier, Double Vanity, Kitchen Island, Multiple Dining Areas, Multiple Living Areas, No Interior Steps, Open Floorplan, Pantry, Primary Bedroom on Main, Recessed Lighting, Soaking Tub, Storage, Two Primary Closets, Walk-In Closet(s)
Heating Central, Propane
Cooling Central Air, Multi Units
Flooring Concrete, Tile, Wood
Fireplaces Number 2
Fireplaces Type Fire Pit, Outside, Propane, See Remarks
Fireplace No
Appliance Built-In Freezer, Built-In Refrigerator, Dishwasher, Microwave, Oven, Propane Cooktop, Range, Refrigerator, Free-Standing Refrigerator, Stainless Steel Appliance(s), Warming Drawer, Wine Refrigerator
Exterior
Exterior Feature Garden, Private Entrance, Private Yard
Garage Spaces 8.0
Fence Barbed Wire, Gate, Livestock, Perimeter, Wrought Iron
Pool In Ground, Outdoor Pool, Saltwater, Tile
Community Features None
Utilities Available Electricity Connected, Propane, Sewer Connected, Underground Utilities, Water Connected
Waterfront Description None
View Pasture, Pool, Trees/Woods
Roof Type Metal
Porch Covered, Deck, Front Porch, Patio, Rear Porch, Screened, Side Porch
Total Parking Spaces 15
Private Pool Yes
Building
Lot Description Agricultural, Back Yard, Cleared, Farm, Front Yard, Garden, Landscaped, Level, Native Plants, Open Lot, Private, Trees-Large (Over 40 Ft), Many Trees
Faces Southwest
Foundation Slab
Sewer Septic Tank
Water Public, Well
Level or Stories Two
Structure Type Frame,Spray Foam Insulation,Masonry – Partial,Wood Siding,Stone
New Construction No
Schools
Elementary Schools Bluebonnet (Bastrop Isd)
Middle Schools Cedar Creek Intermediate
High Schools Cedar Creek
School District Bastrop Isd
Others
Special Listing Condition Standard
GET MORE INFORMATION
REALTOR® | Lic# 634436







