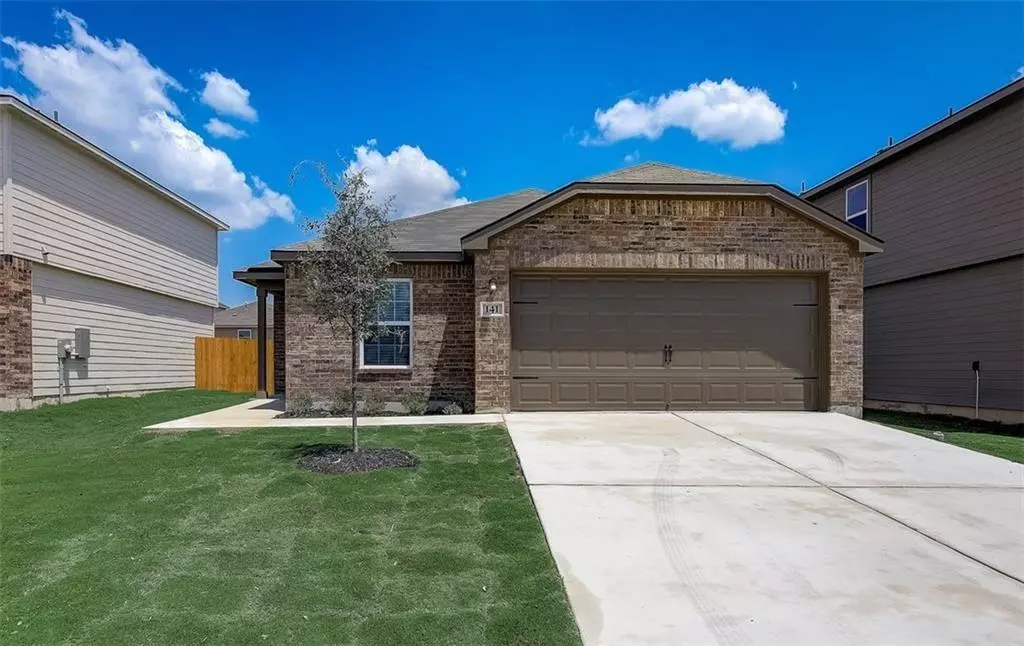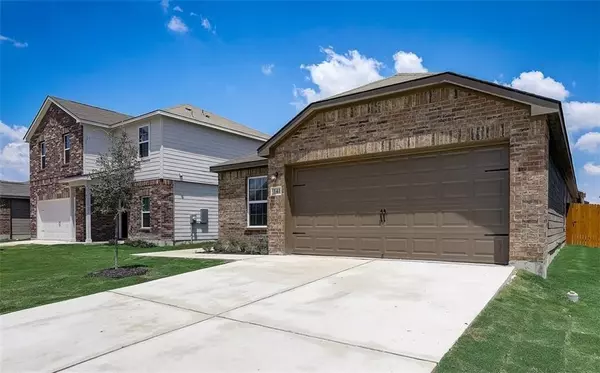4 Beds
2 Baths
1,815 SqFt
4 Beds
2 Baths
1,815 SqFt
Key Details
Property Type Single Family Home
Sub Type Single Family Residence
Listing Status Active
Purchase Type For Rent
Square Footage 1,815 sqft
Subdivision Stonebridge Crossing
MLS Listing ID 3016827
Bedrooms 4
Full Baths 2
HOA Y/N Yes
Originating Board actris
Year Built 2022
Lot Size 5,314 Sqft
Acres 0.122
Property Description
Key features of the home include:
• 4 Bedrooms / 2 Bathrooms – This 1815 square foot floor plan provides ample space
• Sleek Finishes – High-end details throughout for a contemporary feel
• Energy-Efficient Appliances – Refrigerator included, along with energy-saving kitchen appliances to help reduce utility bills
• Gorgeous Granite Countertops – Elegant surfaces throughout the kitchen and bathrooms
• Designer Wood Cabinets – Beautiful and functional storage space
• Private Main Suite – Enjoy a peaceful retreat with a spacious walk-in closet
• Blinds on All Windows – Added privacy and style in every room
• Plenty of Space – Open living areas perfect for entertaining or relaxation
• Irrigation System – Easily maintain the grass with the after-built irrigation installed by the owner for convenience
This home combines style, comfort, and practicality in a highly sought-after location. Don't miss your chance to lease this incredible property! Contact us today for more information or to schedule a tour.
Location
State TX
County Williamson
Rooms
Main Level Bedrooms 4
Interior
Interior Features Breakfast Bar, Ceiling Fan(s), Granite Counters, Electric Dryer Hookup, Open Floorplan, Pantry, Recessed Lighting, Walk-In Closet(s), Washer Hookup
Heating Central
Cooling Central Air
Flooring Carpet, Vinyl
Fireplaces Type None
Fireplace No
Appliance Dishwasher, Disposal, Electric Range, Exhaust Fan, Microwave, Electric Oven, Free-Standing Range, Refrigerator, Self Cleaning Oven, Stainless Steel Appliance(s), Electric Water Heater
Exterior
Exterior Feature None
Garage Spaces 2.0
Fence Back Yard, Fenced, Gate, Wood
Pool None
Community Features BBQ Pit/Grill, Cluster Mailbox, Common Grounds, Dog Park, Picnic Area, Playground, Trail(s)
Utilities Available Electricity Connected, High Speed Internet, Phone Available, Sewer Connected, Water Connected
Waterfront Description None
View Neighborhood
Roof Type Shingle
Porch None
Total Parking Spaces 4
Private Pool No
Building
Lot Description Back Yard, Curbs, Front Yard, Interior Lot, Landscaped, Public Maintained Road, Subdivided, Trees-Small (Under 20 Ft)
Faces Southeast
Foundation Slab
Sewer Public Sewer
Water Public
Level or Stories One
Structure Type Brick,Brick Veneer,Concrete,Glass,HardiPlank Type,Blown-In Insulation,Masonry – Partial,Radiant Barrier
New Construction No
Schools
Elementary Schools Jarrell
Middle Schools Jarrell
High Schools Jarrell
School District Jarrell Isd
Others
Pets Allowed Dogs OK, Small (< 20 lbs), Medium (< 35 lbs), Large (< 50lbs), No Weight Limit, Number Limit, No Restrictions
Num of Pet 2
Pets Allowed Dogs OK, Small (< 20 lbs), Medium (< 35 lbs), Large (< 50lbs), No Weight Limit, Number Limit, No Restrictions
GET MORE INFORMATION
REALTOR® | Lic# 634436







