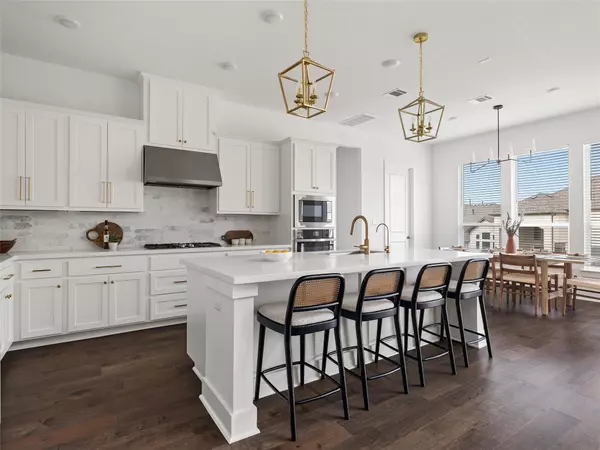5 Beds
5 Baths
4,381 SqFt
5 Beds
5 Baths
4,381 SqFt
Key Details
Property Type Single Family Home
Sub Type Single Family Residence
Listing Status Active
Purchase Type For Sale
Square Footage 4,381 sqft
Price per Sqft $285
Subdivision Travisso
MLS Listing ID 1007997
Bedrooms 5
Full Baths 4
Half Baths 1
HOA Fees $900/ann
HOA Y/N Yes
Originating Board actris
Year Built 2021
Annual Tax Amount $24,881
Tax Year 2024
Lot Size 10,585 Sqft
Acres 0.243
Property Description
The home features automatic blinds installed throughout (worth $15k), an extended owners suite upgrade (the largest owners suite in Travisso) with a separate living area attached to the master bedroom, and custom built-ins in the office and living room. Designer chandelier and pendant lights add a touch of elegance, while a water filtration system upgrade ensures clean, fresh water. Premium maple hardwood flooring enhances the luxurious feel.
The thoughtfully designed layout includes two bedrooms on the main floor, providing convenience and privacy. The second floor boasts three additional bedrooms, ensuring ample space for family and guests. A versatile media room with a closet and window can easily be transformed into a sixth bedroom, adapting to your lifestyle needs. The home also features a true 3-car garage, offering ample storage and parking space.
Location
State TX
County Travis
Rooms
Main Level Bedrooms 2
Interior
Interior Features Built-in Features, Ceiling Fan(s), High Ceilings, Double Vanity, Entrance Foyer, Interior Steps, Kitchen Island, Multiple Dining Areas, Open Floorplan, Primary Bedroom on Main, Recessed Lighting, Soaking Tub
Heating Central
Cooling Ceiling Fan(s), Central Air
Flooring Carpet, Tile, Wood
Fireplaces Number 1
Fireplaces Type Living Room
Fireplace No
Appliance Built-In Oven(s), Dishwasher, Microwave, Range, RNGHD, Refrigerator, Stainless Steel Appliance(s)
Exterior
Exterior Feature Private Yard
Garage Spaces 3.0
Fence Back Yard, Wrought Iron
Pool None
Community Features Clubhouse, Cluster Mailbox, Common Grounds, Curbs, Fitness Center, High Speed Internet, Pet Amenities, Picnic Area, Planned Social Activities, Playground, Pool, Sidewalks, Sport Court(s)/Facility, Street Lights, Tennis Court(s), Trail(s)
Utilities Available Electricity Connected, Water Connected
Waterfront Description None
View None
Roof Type Composition
Porch Rear Porch
Total Parking Spaces 6
Private Pool No
Building
Lot Description Back Yard, Front Yard, Sprinkler - Automatic
Faces East
Foundation Slab
Sewer Public Sewer
Water MUD
Level or Stories Two
Structure Type Stone,Stucco
New Construction No
Schools
Elementary Schools Cc Mason
Middle Schools Running Brushy
High Schools Cedar Park
School District Leander Isd
Others
HOA Fee Include Common Area Maintenance
Special Listing Condition Standard
GET MORE INFORMATION
REALTOR® | Lic# 634436







