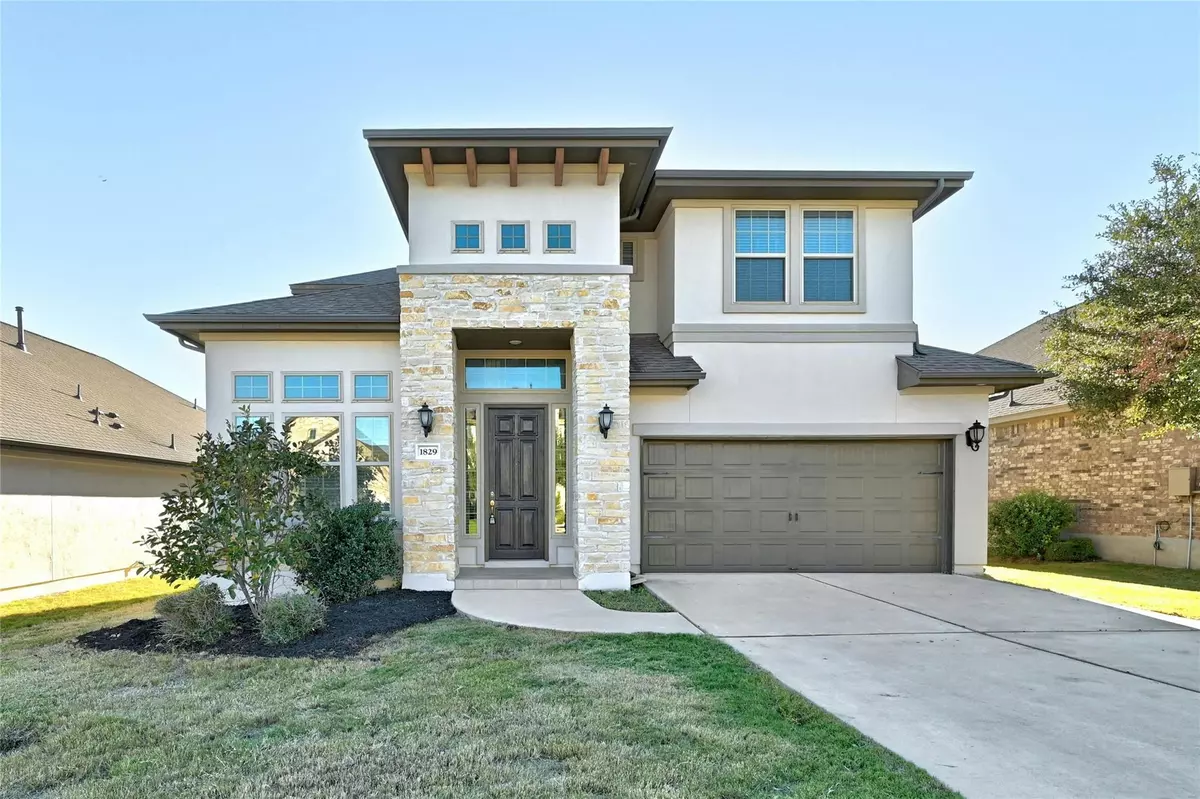5 Beds
5 Baths
3,141 SqFt
5 Beds
5 Baths
3,141 SqFt
Key Details
Property Type Single Family Home
Sub Type Single Family Residence
Listing Status Active
Purchase Type For Rent
Square Footage 3,141 sqft
Subdivision Travisso
MLS Listing ID 1360692
Bedrooms 5
Full Baths 4
Half Baths 1
Originating Board actris
Year Built 2018
Lot Size 7,013 Sqft
Acres 0.161
Property Description
As you enter, you're greeted by soaring ceilings and a private office, ideal for remote work or study. The gourmet kitchen boasts granite countertops, stainless steel appliances, and 42-inch cabinets, seamlessly flowing into the open-concept living and dining areas—perfect for entertaining.
The main level features a luxurious primary suite with a walk-in closet and an additional bedroom, providing convenience and flexibility. Upstairs, discover a spacious second living area, three more bedrooms, and two full baths, accommodating family and guests with ease.
Step outside to the back porch and enjoy tranquil views of the rolling hills, offering a serene retreat. The Travisso community enhances your lifestyle with amenities such as a resort-style pool, fitness center, clubhouse, tennis courts, soccer field, and scenic walking trails.
Located within the acclaimed Leander Independent School District, this home provides access to top-rated schools, including C.C. Mason Elementary, Running Brushy Middle, and Leander High School.
Experience the perfect blend of luxury and comfort at 1829 Ficuzza Way—your new home awaits.
Location
State TX
County Travis
Rooms
Main Level Bedrooms 2
Interior
Interior Features Bookcases, Ceiling Fan(s), Beamed Ceilings, High Ceilings, Granite Counters, Interior Steps, Multiple Living Areas, Primary Bedroom on Main, Walk-In Closet(s)
Heating Central
Cooling Central Air
Flooring Carpet, Tile
Fireplace No
Appliance Built-In Gas Oven, Dishwasher, Disposal, Gas Cooktop, Microwave
Exterior
Exterior Feature None
Garage Spaces 2.0
Fence Back Yard, Fenced, Wrought Iron
Pool None
Community Features Clubhouse, Fitness Center, High Speed Internet, Playground, Pool, Trail(s)
Utilities Available Cable Available, Electricity Available, Phone Available, Sewer Available, Water Available
Waterfront Description None
View None
Roof Type Composition,Shingle
Porch None
Total Parking Spaces 6
Private Pool No
Building
Lot Description Back Yard, Front Yard, Level
Faces Northeast
Foundation Slab
Sewer Public Sewer
Water Public
Level or Stories Two
Structure Type Stucco
New Construction No
Schools
Elementary Schools Cc Mason
Middle Schools Running Brushy
High Schools Leander High
School District Leander Isd
Others
Pets Allowed Cats OK, Dogs OK, Negotiable
Num of Pet 3
Pets Allowed Cats OK, Dogs OK, Negotiable
GET MORE INFORMATION
REALTOR® | Lic# 634436







