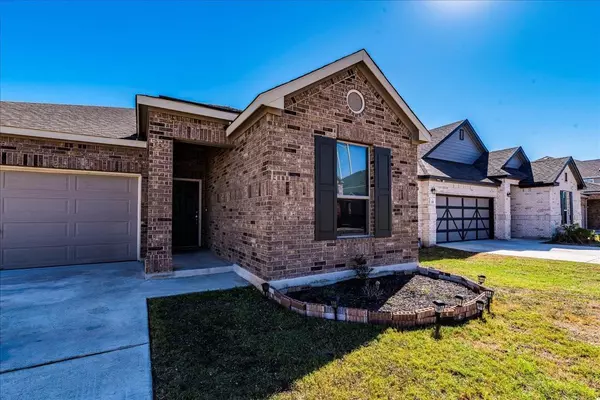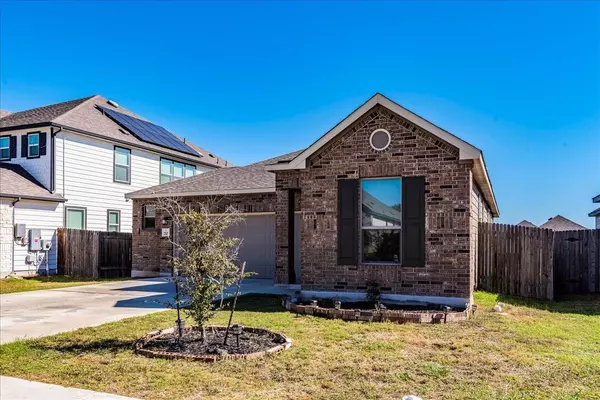3 Beds
2 Baths
1,594 SqFt
3 Beds
2 Baths
1,594 SqFt
Key Details
Property Type Single Family Home
Sub Type Single Family Residence
Listing Status Active
Purchase Type For Sale
Square Footage 1,594 sqft
Price per Sqft $210
Subdivision Sunset Hills Phase Two
MLS Listing ID 1227787
Bedrooms 3
Full Baths 2
HOA Fees $380/ann
HOA Y/N Yes
Originating Board actris
Year Built 2021
Tax Year 2024
Property Description
This charming single-story home in the highly sought-after Sunset Hills neighborhood of Kyle offers a fantastic layout with 3 spacious bedrooms and 2 full bathrooms. Designed for both comfort and functionality, the home features tons of storage and a large center island in the kitchen, perfect for meal preparation and entertaining.
Perfect for Families
With both formal and informal dining spaces, this home is ideal for family meals and gatherings. The oversized master bedroom is a true retreat, offering ample space and a walk-in closet for all your storage needs. The dual vanity in the master bathroom adds a touch of luxury, while the home's open floor plan enhances the sense of space and flow.
Unbeatable Location
Located just 20-25 minutes from downtown Austin, you can easily enjoy everything the city has to offer while coming home to a peaceful retreat. The home is also just 20 minutes from Austin-Bergstrom International Airport, offering easy access for business or leisure travel.
Close to Amenities
This home is conveniently located near excellent local schools, shopping centers, and healthcare facilities, making it an ideal choice for families and busy professionals alike.
Move-In Ready
This home is turnkey and move-in ready, offering everything you need without the hassle of upgrades or repairs. With its unbeatable price and fantastic features, this opportunity won't last long. Schedule a showing today—don't wait for someone else to recognize the incredible value of this home!
Location
State TX
County Hays
Rooms
Main Level Bedrooms 3
Interior
Interior Features Breakfast Bar, Built-in Features, Ceiling Fan(s), Granite Counters, Electric Dryer Hookup, Multiple Dining Areas, Open Floorplan, Pantry, Primary Bedroom on Main, Recessed Lighting, Walk-In Closet(s), Washer Hookup
Heating Central
Cooling Ceiling Fan(s), Central Air
Flooring Tile
Fireplace No
Appliance Built-In Gas Oven, Dishwasher, Electric Cooktop, Electric Range, Microwave, Refrigerator, Electric Water Heater, Water Softener, Water Softener Owned
Exterior
Exterior Feature None
Garage Spaces 2.5
Fence Back Yard, Wood
Pool None
Community Features Park, Pool
Utilities Available Electricity Available, Sewer Available, Water Available
Waterfront Description None
View None
Roof Type Composition,Shingle
Porch Covered, Rear Porch
Total Parking Spaces 6
Private Pool No
Building
Lot Description Back Yard
Faces West
Foundation Slab
Sewer MUD
Water MUD
Level or Stories One
Structure Type Brick,HardiPlank Type
New Construction No
Schools
Elementary Schools Science Hall
Middle Schools Armando Chapa
High Schools Lehman
School District Hays Cisd
Others
HOA Fee Include See Remarks
Special Listing Condition Standard
GET MORE INFORMATION
REALTOR® | Lic# 634436







