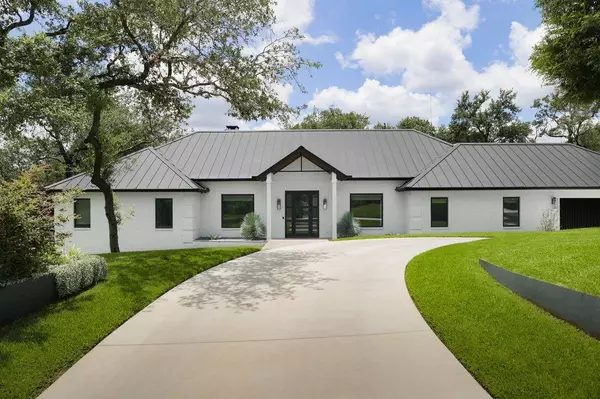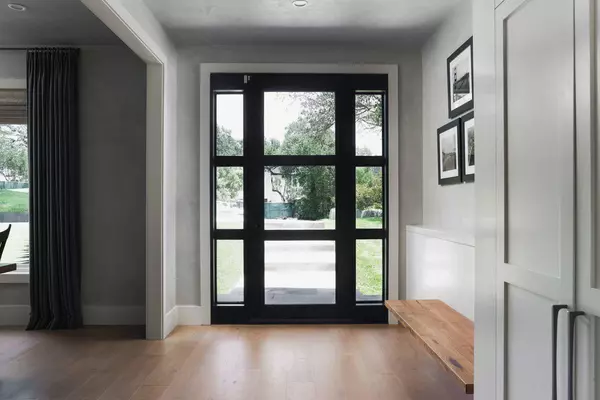5 Beds
5 Baths
4,346 SqFt
5 Beds
5 Baths
4,346 SqFt
Key Details
Property Type Single Family Home
Sub Type Single Family Residence
Listing Status Active
Purchase Type For Sale
Square Footage 4,346 sqft
Price per Sqft $1,035
Subdivision Mcbrine
MLS Listing ID 1494082
Style 1st Floor Entry
Bedrooms 5
Full Baths 4
Half Baths 1
HOA Y/N No
Originating Board actris
Year Built 1988
Tax Year 2024
Lot Size 1.000 Acres
Acres 1.0
Lot Dimensions 24x25
Property Description
The heart of the home is an open-concept kitchen with state-of-the-art appliances, ample counter space, and a large island perfect for entertaining. Adjacent is a breakfast nook that overlooks the scenic backyard, ideal for enjoying your morning coffee. A butler's pantry adds convenience with extra storage and prep space.
Multiple entertainment areas are designed for comfort and style. Whether hosting a cozy gathering in the main living room or a formal dinner in the elegant dining area, there's a space for every occasion.
Each spacious bedroom serves as a tranquil retreat with ensuite baths for privacy. The master suite is a sanctuary, featuring a spa-like bathroom and a generous walk-in closet.
Step outside to your private paradise. The expansive porch and pool area provide the ideal setting for entertaining. Stay active in the dedicated workout gym or retreat to the large office space designed for professional needs. With over an acre of land, this property offers unparalleled privacy and room to roam.
Enjoy tranquility while being close to all that Westlake offers, including the highly sought-after EANES ISD. This home is more than a residence; it's a lifestyle. With its thoughtful design, high-end finishes, and prime location, this contemporary gem is rare. Don't miss the opportunity to make it yours! For more information or to schedule a private showing, contact us today.
Location
State TX
County Travis
Rooms
Main Level Bedrooms 5
Interior
Interior Features High Ceilings, Quartz Counters, Interior Steps, Pantry, Primary Bedroom on Main, Storage, Walk-In Closet(s), See Remarks
Heating See Remarks
Cooling See Remarks
Flooring See Remarks
Fireplaces Number 2
Fireplaces Type Family Room, Fire Pit, See Remarks
Fireplace No
Appliance Dishwasher, Disposal, Dryer, Exhaust Fan, Freezer, Oven, Free-Standing Refrigerator, See Remarks, Washer/Dryer, Wine Cooler
Exterior
Exterior Feature Lighting, Private Yard, See Remarks
Garage Spaces 2.0
Fence See Remarks
Pool Above Ground, Outdoor Pool, Pool/Spa Combo, See Remarks
Community Features See Remarks
Utilities Available Electricity Connected, Sewer Connected, Water Connected, See Remarks
Waterfront Description None
View See Remarks
Roof Type See Remarks
Porch Patio, Rear Porch, See Remarks
Total Parking Spaces 2
Private Pool Yes
Building
Lot Description Landscaped, See Remarks
Faces South
Foundation See Remarks
Sewer See Remarks
Water See Remarks
Level or Stories One
Structure Type See Remarks
New Construction Yes
Schools
Elementary Schools Bridge Point
Middle Schools Hill Country
High Schools Westlake
School District Eanes Isd
Others
Special Listing Condition Standard
GET MORE INFORMATION
REALTOR® | Lic# 634436







