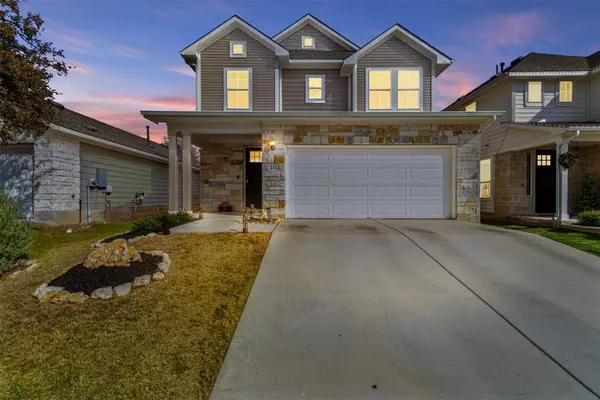6 Beds
3 Baths
2,725 SqFt
6 Beds
3 Baths
2,725 SqFt
Key Details
Property Type Single Family Home
Sub Type Single Family Residence
Listing Status Active
Purchase Type For Sale
Square Footage 2,725 sqft
Price per Sqft $192
Subdivision Morningstar
MLS Listing ID 8141962
Bedrooms 6
Full Baths 2
Half Baths 1
HOA Fees $55/mo
HOA Y/N Yes
Originating Board actris
Year Built 2021
Tax Year 2024
Lot Size 4,800 Sqft
Acres 0.1102
Property Description
The thoughtfully designed floorplan is truly unique, featuring the primary suite and an additional bedroom conveniently located on the main floor—perfect for guests, a home office, or a multi-generational living setup. The heart of the home is the open-concept kitchen, dining, and living area, creating a seamless space for entertaining or everyday living. The kitchen boasts modern finishes, ample counter space, and a large island perfect for meal prep or gathering. The laundry room is conveniently located on the main floor as well.
Upstairs, you'll find four more bedrooms and a versatile loft area that can serve as a second living room, game room, or playroom, offering endless possibilities. Step outside to the well-maintained backyard, where you'll enjoy peaceful views of a neighboring ranch—no backyard neighbors for added privacy. The backyard features rocks and stone pavers along the side to help with drainage and trash can storage as well as solar powered lights lining the fence.
Additionally, the garage features epoxy floors and shelves for extra storage, while the back patio also has epoxy flooring, creating a clean and polished look throughout. A Ring camera system conveys with the property, adding peace of mind and modern convenience. This home also features a water softener and solar panels, providing added ease and sustainability!
This home is also ideally located near the community's second pool, making summer days even more convenient.
The MorningStar community offers a vibrant lifestyle with three resort-style pools, walking trails, a dog park, playgrounds, and community events. With its pristine condition, flexible layout, and desirable location, this home is ready to welcome its next chapter.
Location
State TX
County Williamson
Rooms
Main Level Bedrooms 2
Interior
Interior Features Ceiling Fan(s), Granite Counters, Electric Dryer Hookup, Eat-in Kitchen, Kitchen Island, Open Floorplan, Pantry, Walk-In Closet(s), Washer Hookup
Heating Central
Cooling Ceiling Fan(s), Central Air
Flooring Vinyl
Fireplace No
Appliance Dishwasher, Gas Range, Microwave, Oven, Electric Water Heater, Water Softener
Exterior
Exterior Feature None
Garage Spaces 2.0
Fence Fenced, Full, Wood
Pool None
Community Features Clubhouse, Common Grounds, Controlled Access, Curbs, Dog Park, Park, Picnic Area, Playground, Pool, Sidewalks, Trail(s)
Utilities Available Electricity Available, Sewer Available, Water Available
Waterfront Description None
View Neighborhood, Park/Greenbelt, Trees/Woods
Roof Type Composition,Shingle
Porch Rear Porch
Total Parking Spaces 4
Private Pool No
Building
Lot Description Landscaped, Level, Sprinkler - Automatic, Trees-Small (Under 20 Ft)
Faces West
Foundation Slab
Sewer Public Sewer
Water MUD, Public
Level or Stories Two
Structure Type Stone
New Construction No
Schools
Elementary Schools Tierra Rosa
Middle Schools Santa Rita Middle
High Schools Legacy Ranch
School District Liberty Hill Isd
Others
HOA Fee Include Common Area Maintenance
Special Listing Condition Standard
GET MORE INFORMATION
REALTOR® | Lic# 634436







