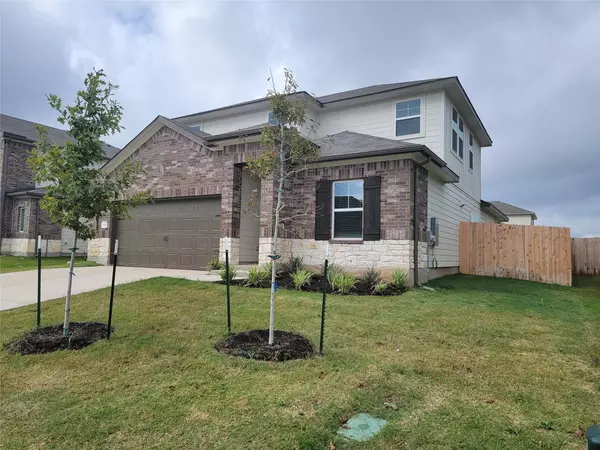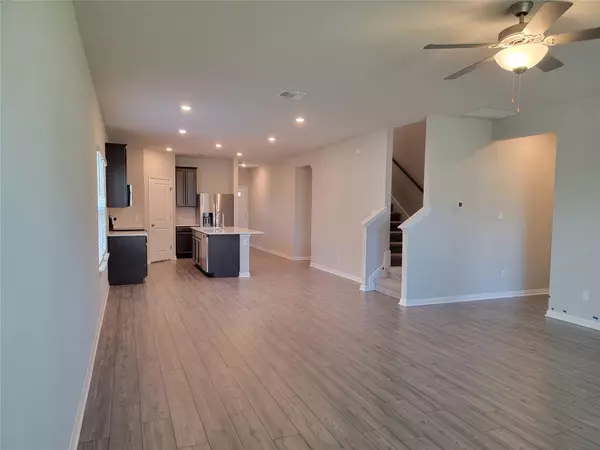4 Beds
3 Baths
2,334 SqFt
4 Beds
3 Baths
2,334 SqFt
Key Details
Property Type Single Family Home
Sub Type Single Family Residence
Listing Status Active
Purchase Type For Rent
Square Footage 2,334 sqft
Subdivision Highlands North
MLS Listing ID 9455779
Bedrooms 4
Full Baths 2
Half Baths 1
HOA Y/N Yes
Originating Board actris
Year Built 2023
Lot Size 7,797 Sqft
Acres 0.179
Property Description
As a special move-in incentive, enjoy $500 off your first full month's rent if your lease is signed and begins by January 1, 2025!
The secluded primary suite on the main floor provides a private retreat, complete with a spacious walk-in closet and luxurious ensuite bath. A dedicated home office offers the ideal space for productivity and focus. Upstairs, a generously sized game room invites endless entertainment and relaxation for the whole family.
Every detail of this home has been crafted with elegance in mind, from the sleek white quartz countertops and warm beige-tone EVP flooring to the soft, dark gray tweed carpeting. The kitchen is a chef's delight, featuring stainless steel appliances, including a refrigerator, washer, and dryer. Full-house blinds enhance privacy and add a polished touch throughout.
Engineered with state-of-the-art energy-efficient features, this home offers more than just savings—it ensures a healthier, more comfortable lifestyle while reducing your environmental footprint.
Located in the serene Hutto Highlands North community, this home combines tranquility with convenience. Embrace Hutto's celebrated hometown spirit, known for its iconic Hippos and a strong sense of community. Residents will appreciate the top-rated Hutto ISD schools, as well as proximity to local shops, restaurants, and parks.
Don't miss your chance to experience the perfect balance of modern living and small-town charm. Take advantage of the limited-time offer and schedule your tour today to make this exquisite residence your new home!
Location
State TX
County Williamson
Rooms
Main Level Bedrooms 1
Interior
Interior Features Ceiling Fan(s), Quartz Counters, Double Vanity, Eat-in Kitchen, Kitchen Island, Multiple Living Areas, Open Floorplan, Pantry, Primary Bedroom on Main, Recessed Lighting, Smart Home, Smart Thermostat, Storage, Walk-In Closet(s), Washer Hookup
Heating Heat Pump
Cooling Central Air, ENERGY STAR Qualified Equipment, Zoned
Flooring Carpet, Vinyl
Fireplace No
Appliance Disposal, ENERGY STAR Qualified Appliances, ENERGY STAR Qualified Water Heater, Exhaust Fan, Microwave, Free-Standing Electric Range, Refrigerator, Stainless Steel Appliance(s), Vented Exhaust Fan, Washer/Dryer
Exterior
Exterior Feature Gutters Partial, Pest Tubes in Walls
Garage Spaces 2.0
Fence Back Yard, Wood
Pool None
Community Features Cluster Mailbox, Common Grounds, Curbs, Park, Picnic Area, Playground, Sidewalks, Street Lights, Underground Utilities
Utilities Available Electricity Available, High Speed Internet, Sewer Available, Underground Utilities, Water Available
Waterfront Description None
View None
Roof Type Composition,Shingle
Porch Covered
Total Parking Spaces 4
Private Pool No
Building
Lot Description Back Yard, Interior Lot, Sprinkler - Automatic, Sprinkler - In-ground, Trees-Small (Under 20 Ft)
Faces East
Foundation Slab
Sewer Public Sewer
Water Public
Level or Stories Two
Structure Type Brick,Frame,HardiPlank Type,Spray Foam Insulation
New Construction No
Schools
Elementary Schools Hutto
Middle Schools Hutto
High Schools Hutto
School District Hutto Isd
Others
Pets Allowed Cats OK, Dogs OK, Small (< 20 lbs), Medium (< 35 lbs), Breed Restrictions
Num of Pet 2
Pets Allowed Cats OK, Dogs OK, Small (< 20 lbs), Medium (< 35 lbs), Breed Restrictions
GET MORE INFORMATION
REALTOR® | Lic# 634436







