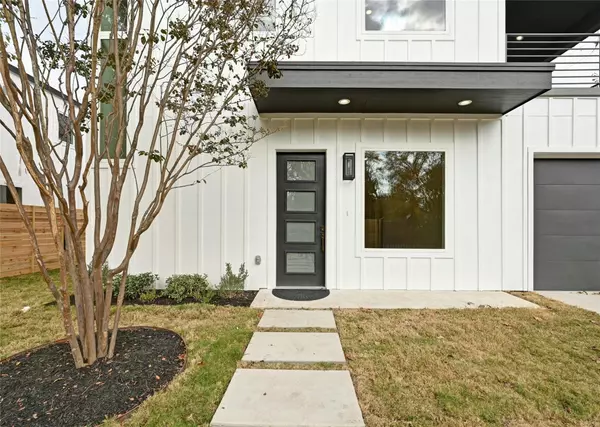3 Beds
3 Baths
1,752 SqFt
3 Beds
3 Baths
1,752 SqFt
Key Details
Property Type Single Family Home
Sub Type Single Family Residence
Listing Status Active
Purchase Type For Sale
Square Footage 1,752 sqft
Price per Sqft $379
Subdivision Georgian & Fawnridge Add
MLS Listing ID 4745032
Bedrooms 3
Full Baths 2
Half Baths 1
HOA Fees $360/ann
HOA Y/N Yes
Originating Board actris
Year Built 2024
Annual Tax Amount $9,421
Tax Year 2024
Lot Size 5,662 Sqft
Acres 0.13
Property Description
This modern two-story home offers 1,752 sqf of thoughtfully designed living space. Featuring 3 bedrooms and 2.5 bathrooms, the home is filled with natural light, accentuated by 10' ceilings and a neutral color palette that complements its contemporary design.
Highlights include ultra-durable SPC wood-look flooring, sleek white cabinetry, quartz countertops, and premium finishes throughout. The open layout seamlessly connects the living areas, enhanced by “Pella” sliding doors that bring the outdoors in, and a wraparound private yard with 30' mature trees. Step outside to enjoy a spacious 240 sqf balcony, perfect for entertaining or relaxing.
The area offers a mix of nature, entertainment and urban amenities within a short drive: The Domain, Q2 Stadium, The Arboretum, UT campus, Balcones District Park, etc.
With its sophisticated style and prime location, this home is a must-see!
Location
State TX
County Travis
Interior
Interior Features Two Primary Suties, Cedar Closet(s), Quartz Counters, Double Vanity, Interior Steps, Kitchen Island, Open Floorplan, Pantry, Recessed Lighting, Smart Thermostat, Walk-In Closet(s)
Heating Central, Natural Gas
Cooling Central Air
Flooring Laminate, Tile
Fireplace No
Appliance Dishwasher, Disposal, ENERGY STAR Qualified Appliances, Microwave, Free-Standing Gas Range, Tankless Water Heater
Exterior
Exterior Feature Balcony, Gutters Partial, Private Entrance, Private Yard
Garage Spaces 1.0
Fence Gate, Perimeter, Wood, Wrought Iron
Pool None
Community Features None
Utilities Available Electricity Connected, Natural Gas Connected, Sewer Connected, Water Connected
Waterfront Description None
View None
Roof Type Shingle
Porch Covered
Total Parking Spaces 2
Private Pool No
Building
Lot Description Back Yard, Corner Lot, Front Yard, Landscaped, Level, Trees-Large (Over 40 Ft), Trees-Small (Under 20 Ft)
Faces Southwest
Foundation Slab
Sewer Public Sewer
Water Public
Level or Stories Two
Structure Type Frame,HardiPlank Type,Board & Batten Siding
New Construction Yes
Schools
Elementary Schools Barrington
Middle Schools Webb
High Schools Navarro Early College
School District Austin Isd
Others
HOA Fee Include See Remarks
Special Listing Condition Standard
GET MORE INFORMATION
REALTOR® | Lic# 634436







