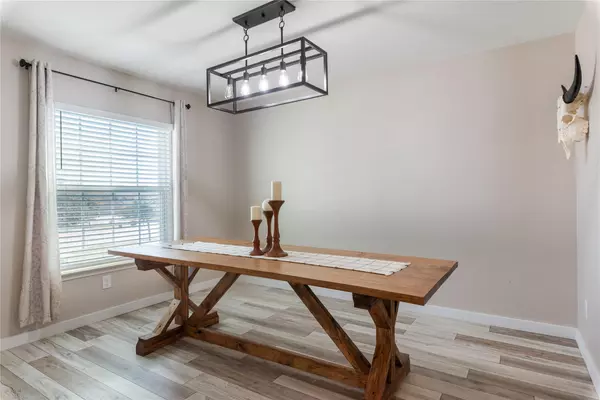3 Beds
2 Baths
1,536 SqFt
3 Beds
2 Baths
1,536 SqFt
Key Details
Property Type Condo
Sub Type Condominium
Listing Status Active
Purchase Type For Sale
Square Footage 1,536 sqft
Price per Sqft $159
Subdivision Sonterra West
MLS Listing ID 5148726
Style 1st Floor Entry
Bedrooms 3
Full Baths 2
HOA Fees $300/ann
HOA Y/N Yes
Originating Board actris
Year Built 2018
Tax Year 2024
Lot Size 5,684 Sqft
Acres 0.1305
Lot Dimensions 121.94X46.63
Property Description
Inside, you'll find luxury vinyl flooring and tile throughout—a carpet-free haven that's as stylish as it is low-maintenance. The spacious kitchen is a showstopper, featuring granite countertops, white cabinetry, and a seamless flow into both the formal dining area and the inviting living room, making it perfect for hosting family and friends.
The backyard is an open retreat, ideal for children and pets to play freely. The two-car garage has been thoughtfully updated with LED lighting, a 230V outlet for mechanics or hobbyists, and an insulated garage door to improve sound cancellation and stabilize temperature, making it a comfortable and versatile space for any project. Additional upgrades include a keypad security entry system for enhanced convenience and peace of mind, and a new roof installed in July 2024 for worry-free living.
As part of the vibrant Sonterra community, residents enjoy access to a clubhouse, swimming pool, basketball court, parks, and walking trails—perfect for family recreation and relaxation. Its prime location off I-35 ensures effortless commuting to Georgetown, Round Rock, and Austin. Plus, families benefit from enrollment in the highly regarded Jarrell Independent School District.
Don't miss your chance to own this move-in-ready gem! Schedule your showing today and experience the lifestyle you've been waiting for.
Location
State TX
County Williamson
Rooms
Main Level Bedrooms 3
Interior
Interior Features Breakfast Bar, Ceiling Fan(s), Granite Counters, Multiple Dining Areas, Pantry, Primary Bedroom on Main, Walk-In Closet(s)
Heating Central
Cooling Central Air
Flooring Carpet, Vinyl
Fireplaces Type None
Fireplace No
Appliance Dishwasher, Disposal, ENERGY STAR Qualified Appliances, Exhaust Fan, Microwave, Free-Standing Range, Refrigerator, Washer
Exterior
Exterior Feature None
Garage Spaces 2.0
Fence Fenced, Wood
Pool None
Community Features Clubhouse, Park, Playground, Pool, Sport Court(s)/Facility, Trail(s)
Utilities Available Electricity Available, Phone Available
Waterfront Description None
View None
Roof Type Composition
Porch Covered, Front Porch
Total Parking Spaces 4
Private Pool No
Building
Lot Description None
Faces West
Foundation Slab
Sewer MUD, Public Sewer
Water MUD, Public
Level or Stories One
Structure Type Masonry – Partial
New Construction No
Schools
Elementary Schools Jarrell
Middle Schools Jarrell
High Schools Jarrell
School District Jarrell Isd
Others
HOA Fee Include Common Area Maintenance
Special Listing Condition Standard
GET MORE INFORMATION
REALTOR® | Lic# 634436







