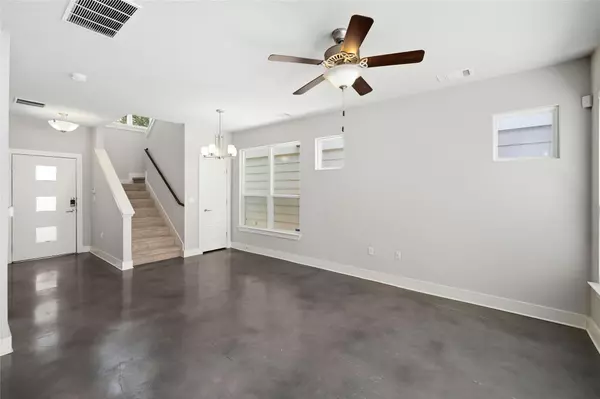3 Beds
3 Baths
1,456 SqFt
3 Beds
3 Baths
1,456 SqFt
Key Details
Property Type Townhouse
Sub Type Townhouse
Listing Status Active
Purchase Type For Rent
Square Footage 1,456 sqft
Subdivision Edgewick Condo
MLS Listing ID 6645859
Style No Adjoining Neighbor
Bedrooms 3
Full Baths 3
HOA Y/N Yes
Originating Board actris
Year Built 2015
Lot Size 3,776 Sqft
Acres 0.0867
Property Description
Living like a stand alone home, buyers will find an intelligent layout with a full bedroom and bathroom conveniently located on the main level, ideal for guests or a home office, and is shaded by the front yard Oak Tree. The spacious kitchen is a chef's delight, featuring quartz counters, a center island, modern stainless steel appliances and pantry for ample storage. Enjoy views into the well appointed living / dining areas awash in natural light. The current owner appreciates the polished concrete floors for easy maintenance.
Upstairs, the primary suite provides a serene retreat with a double vanity, walk-in shower and spacious closet in the bathroom. There is another full bed / bath on the 2nd level, along with a laundry closet for stackable w/d. Fresh carpet and interior paint showcase the attention and care to this property. Each bedroom has it's own ceiling fan and there is a tankless water heater for energy efficiencies.
Don't miss the detached 1-car garage with opener for storage and parking, while noting the ultra convenient street parking just outside the front door. Be ready for next Summer with relaxation and social gatherings at the community pool. With its close proximity to downtown Austin and the vibrant S Congress area, you also have quick access to ABIA (airport) and major employers like Tesla / Oracle. This home offers the perfect blend of comfort and convenience in a sought-after location.
Location
State TX
County Travis
Rooms
Main Level Bedrooms 1
Interior
Interior Features Breakfast Bar, Ceiling Fan(s), Quartz Counters, Interior Steps, Kitchen Island, Open Floorplan, Pantry, Stackable W/D Connections, Walk-In Closet(s)
Heating Central
Cooling Ceiling Fan(s), Central Air
Flooring Carpet, Concrete, Tile
Fireplace No
Appliance Dishwasher, Disposal, Exhaust Fan, Microwave, Free-Standing Gas Range
Exterior
Exterior Feature Gutters Partial
Garage Spaces 1.0
Fence Wrought Iron
Pool None
Community Features Cluster Mailbox, Common Grounds, Pool
Utilities Available Electricity Connected, High Speed Internet, Natural Gas Connected, Sewer Connected, Water Connected
Waterfront Description None
View None
Roof Type Composition
Porch None
Total Parking Spaces 2
Private Pool No
Building
Lot Description Interior Lot, Sloped Down, Trees-Small (Under 20 Ft)
Faces West
Foundation Slab
Sewer Public Sewer
Water Public
Level or Stories Two
Structure Type Concrete,Masonry – Partial
New Construction No
Schools
Elementary Schools Linder
Middle Schools Lively
High Schools Travis
School District Austin Isd
Others
Pets Allowed Call, Negotiable
Num of Pet 1
Pets Allowed Call, Negotiable
GET MORE INFORMATION
REALTOR® | Lic# 634436







