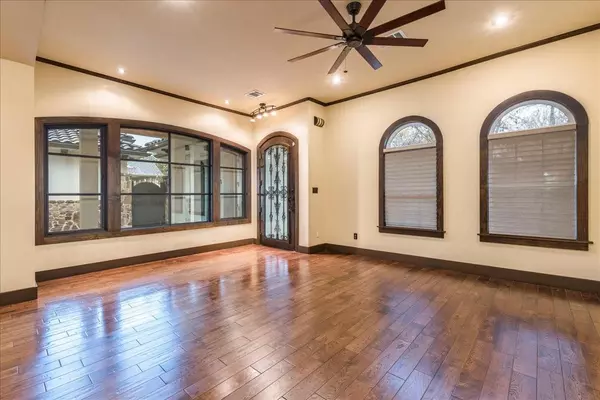5 Beds
7 Baths
4,646 SqFt
5 Beds
7 Baths
4,646 SqFt
Key Details
Property Type Single Family Home
Sub Type Single Family Residence
Listing Status Active
Purchase Type For Sale
Square Footage 4,646 sqft
Price per Sqft $591
Subdivision Barton Creek Abc West Ph 02
MLS Listing ID 5894695
Style 1st Floor Entry,Multi-level Floor Plan
Bedrooms 5
Full Baths 5
Half Baths 2
HOA Fees $390/qua
HOA Y/N Yes
Originating Board actris
Year Built 2005
Annual Tax Amount $32,941
Tax Year 2024
Lot Size 0.274 Acres
Acres 0.274
Property Description
The home is cozy with an open floorplan as you walk through the front door. It has a large open living room and dining room. You see the Courtyard through the Large Windows in the Living Area. When entering the Family room you will see that it has a large Fireplace and lots of windows to the pool in the back yard. Turn around and you will see the Fabulous Kitchen with huge center island that your family and friends will gather around to toast fun and games. Lots of space for everything in the Custom Cabinets and the Walk-in Pantry. (room for another refrigerator too) SS appliances Convection Oven, Dishwasher, Disposal, Microwave Oven. You will love the metal stair railing. Walk down the hall towards the garage and you have a half bath and the laundry room with lots of storage and a sink too. Check out the interior doors and see how solid they are. Check out the Master Bedroom with a Fabulous Custom bathroom with lots of custom features and check
out the large closet that everyone will enjoy with 2 safes. Go upstairs and see how open the game room is and then check out the Media room next to the upper office with all the gadgets you need and want for todays home. There are 3 more bedrooms with en suite bathrooms in each for your family to enjoy. Fully automated electric shades, 12-zone Sonos top of the line AC.
Location
State TX
County Travis
Rooms
Main Level Bedrooms 2
Interior
Interior Features Bookcases, Breakfast Bar, Built-in Features, Ceiling Fan(s), High Ceilings, Crown Molding, French Doors, In-Law Floorplan, Multiple Dining Areas, Multiple Living Areas, Pantry, Primary Bedroom on Main, Recessed Lighting, Walk-In Closet(s), Wired for Sound
Heating Central, Natural Gas
Cooling Central Air
Flooring Carpet, Stone, Wood
Fireplaces Number 1
Fireplaces Type Family Room
Fireplace No
Appliance Built-In Oven(s), Convection Oven, Dishwasher, Disposal, Exhaust Fan, Gas Cooktop, Instant Hot Water, Microwave, Double Oven, Refrigerator, Self Cleaning Oven
Exterior
Exterior Feature Gutters Full, Private Yard
Garage Spaces 3.0
Fence Masonry, Privacy, Wrought Iron
Pool Heated, In Ground, Pool/Spa Combo, See Remarks
Community Features Cluster Mailbox, Common Grounds, Curbs, Gated, Golf, Underground Utilities, Trail(s)
Utilities Available Electricity Connected, High Speed Internet, Natural Gas Connected, Phone Connected, Underground Utilities
Waterfront Description None
View Park/Greenbelt
Roof Type Tile
Porch Covered, Patio, Porch
Total Parking Spaces 3
Private Pool Yes
Building
Lot Description Back to Park/Greenbelt, Curbs, Level, Near Golf Course, Sprinkler - Automatic, Sprinkler - In-ground, Trees-Medium (20 Ft - 40 Ft)
Faces Northwest
Foundation Slab
Sewer MUD
Water MUD
Level or Stories Two
Structure Type Frame,Masonry – All Sides,Stone,Stone Veneer,Stucco
New Construction No
Schools
Elementary Schools Oak Hill
Middle Schools O Henry
High Schools Austin
School District Austin Isd
Others
HOA Fee Include Common Area Maintenance,Insurance
Special Listing Condition Standard
GET MORE INFORMATION
REALTOR® | Lic# 634436







