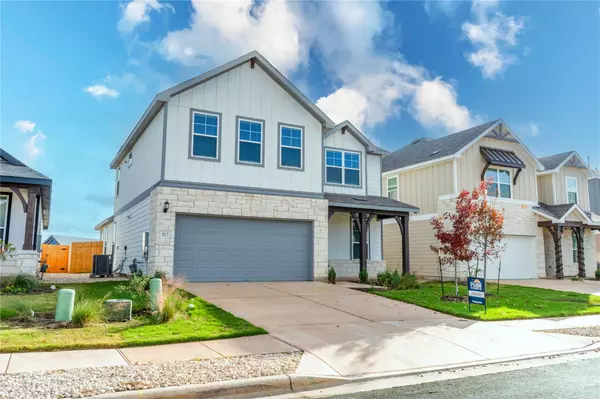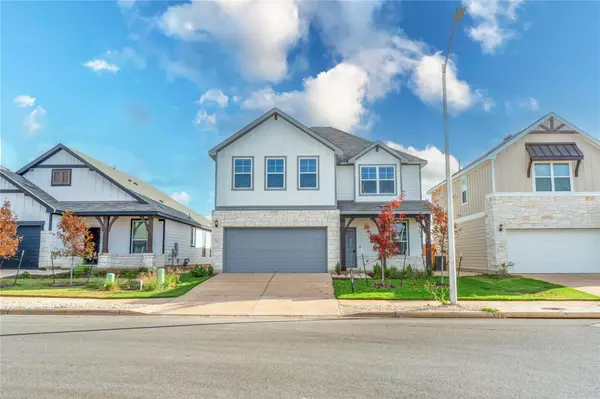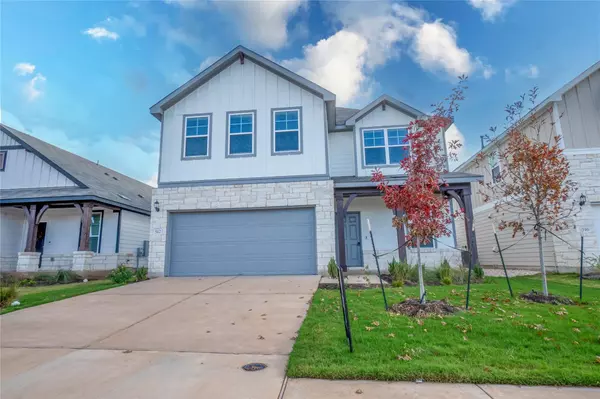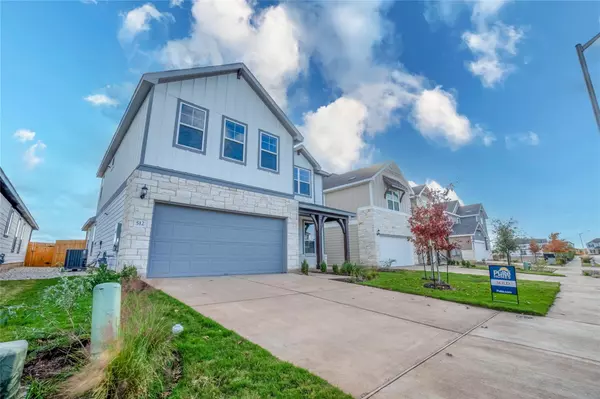4 Beds
3 Baths
2,440 SqFt
4 Beds
3 Baths
2,440 SqFt
Key Details
Property Type Single Family Home
Sub Type Single Family Residence
Listing Status Active
Purchase Type For Rent
Square Footage 2,440 sqft
Subdivision Reserve At North Fork
MLS Listing ID 7720817
Bedrooms 4
Full Baths 2
Half Baths 1
HOA Y/N Yes
Originating Board actris
Year Built 2024
Lot Size 5,227 Sqft
Acres 0.12
Lot Dimensions 45 x 120
Property Description
If you've been searching for a home that combines quality, prime location and ease of living,Here is New construction home, No one lived before, 512 Acuff lane is the home for you.
This beautifully-appointed 4-bedroom+1office or study room,2-full bath and 1 half bath home also features gorgeous wood floors add warmth and richness to the space, and it's easy to get from room to room with truly one level living, Creative window placement allows for tons of natural light and beautiful views of living areas and back yards, yard Maintainess by Tenant.
Location
State TX
County Williamson
Rooms
Main Level Bedrooms 1
Interior
Interior Features Granite Counters, Crown Molding, Double Vanity, Electric Dryer Hookup, French Doors, Interior Steps, Kitchen Island, Multiple Living Areas, Open Floorplan, Pantry, Recessed Lighting, Walk-In Closet(s), Washer Hookup, Wired for Data
Heating Central, Natural Gas
Cooling Central Air, Electric
Flooring Carpet, Tile
Fireplace No
Appliance Dishwasher, Disposal, ENERGY STAR Qualified Appliances, Exhaust Fan, Gas Range, Microwave, Stainless Steel Appliance(s), Water Heater
Exterior
Exterior Feature None
Garage Spaces 2.0
Fence Back Yard, Fenced, Privacy, Wood
Pool None
Community Features Cluster Mailbox, Playground
Utilities Available Cable Available, Electricity Available, High Speed Internet, Natural Gas Available, Phone Available, Sewer Available, Underground Utilities, Water Available
Waterfront Description None
View None
Roof Type Composition,Shingle
Porch Covered, Front Porch, Patio
Total Parking Spaces 2
Private Pool No
Building
Lot Description Level, Sprinkler - Automatic, Sprinkler - In Rear, Sprinkler - In Front
Faces Northwest
Foundation Slab
Sewer Public Sewer
Water Public
Level or Stories Two
Structure Type HardiPlank Type,Masonry – All Sides,Stone Veneer
New Construction No
Schools
Elementary Schools Jim Plain
Middle Schools Danielson
High Schools Glenn
School District Leander Isd
Others
Pets Allowed Small (< 20 lbs)
Num of Pet 1
Pets Allowed Small (< 20 lbs)
GET MORE INFORMATION
REALTOR® | Lic# 634436







