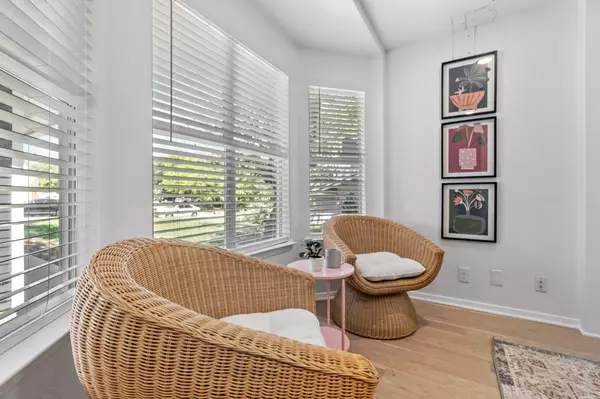2 Beds
3 Baths
1,184 SqFt
2 Beds
3 Baths
1,184 SqFt
Key Details
Property Type Multi-Family
Sub Type Duplex
Listing Status Active
Purchase Type For Rent
Square Footage 1,184 sqft
Subdivision Kasparek Add
MLS Listing ID 7302310
Style 1st Floor Entry
Bedrooms 2
Full Baths 2
Half Baths 1
HOA Y/N No
Originating Board actris
Year Built 1984
Lot Size 7,666 Sqft
Acres 0.176
Property Description
All Utilities and Lawn Maintenance for $300/Month Additional
Light filled completely updated home with natural white oak hardwood floors downstairs throughout the living and kitchen area. Sit back in the thoughtfully designed living area and watch the 50" TV. Enjoy your complimentary Keurig coffee in the well appointed kitchen which features quartz countertops and stainless steel appliances accented by white shaker style cabinets along with all kitchen essentials. Half bath conveniently located downstairs along with full size washer/dryer.
Head upstairs where you will find two comfortably curated bedrooms both including ensuite full bathrooms with bath tubs, large closets, and blackout curtains. Bedroom 1 includes a memory foam king bed and 43" TV while bedroom 2 includes a memory foam queen bed and desk perfect for your workstation on the go. Both bathrooms have been updated with clean lines created with white subway tile surrounds and opal hexagon floors accented by grey shaker style cabinets with white quartz countertops. The matte black and gold fixtures finish out the bathrooms perfectly.
Outside you will find a photo worthy patio with custom tile work perfect for enjoying your morning coffee or having a nightcap with friends. The yard has been completely xeriscaped and includes a double hammock, cornhole, and bar height picnic table.
Location
State TX
County Travis
Interior
Interior Features Two Primary Suties, Ceiling Fan(s), Quartz Counters, High Speed Internet, Interior Steps, Pantry, Recessed Lighting, Walk-In Closet(s)
Heating Central
Cooling Ceiling Fan(s), Central Air
Flooring Carpet, Tile, Wood
Fireplaces Number 1
Fireplaces Type Living Room
Fireplace No
Appliance Dishwasher, Disposal, Electric Range, Exhaust Fan, Freezer, Microwave, Oven, Refrigerator, Stainless Steel Appliance(s), Washer/Dryer, Electric Water Heater
Exterior
Exterior Feature Private Yard
Garage Spaces 1.0
Fence Fenced, Privacy, Wood
Pool None
Community Features None
Utilities Available Electricity Connected, High Speed Internet, Sewer Connected, Water Connected
Waterfront Description None
View None
Roof Type Composition
Porch Rear Porch
Total Parking Spaces 2
Private Pool No
Building
Lot Description Level, Private, Trees-Large (Over 40 Ft), Trees-Medium (20 Ft - 40 Ft), Xeriscape
Faces West
Foundation Slab
Sewer Public Sewer
Water Public
Level or Stories Two
Structure Type Masonry – Partial
New Construction No
Schools
Elementary Schools Allison
Middle Schools Martin
High Schools Eastside Early College
School District Austin Isd
Others
Pets Allowed Dogs OK, Small (< 20 lbs), Medium (< 35 lbs), Call, Negotiable
Num of Pet 2
Pets Allowed Dogs OK, Small (< 20 lbs), Medium (< 35 lbs), Call, Negotiable
GET MORE INFORMATION
REALTOR® | Lic# 634436







