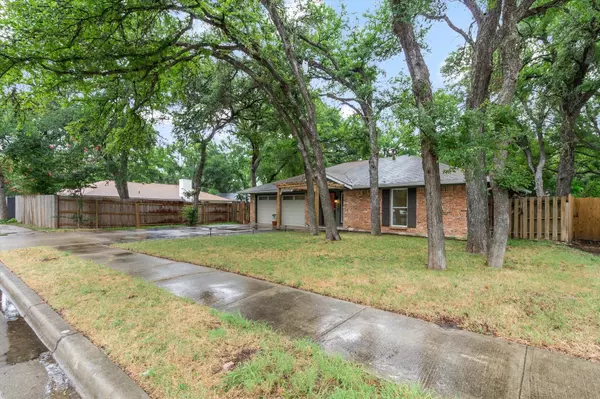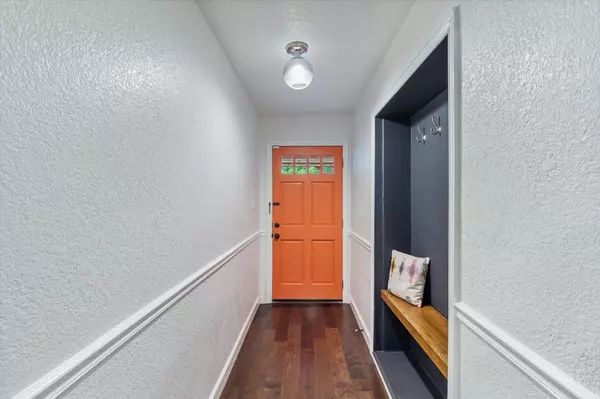3 Beds
2 Baths
1,329 SqFt
3 Beds
2 Baths
1,329 SqFt
Key Details
Property Type Single Family Home
Sub Type Single Family Residence
Listing Status Active
Purchase Type For Sale
Square Footage 1,329 sqft
Price per Sqft $349
Subdivision Cherry Creek Ph 02 Sec 01
MLS Listing ID 8123669
Bedrooms 3
Full Baths 2
HOA Y/N No
Originating Board actris
Year Built 1971
Annual Tax Amount $8,325
Tax Year 2024
Lot Size 8,529 Sqft
Acres 0.1958
Property Description
The home is situated on a peaceful, tree-lined street with mature oak trees in a well-established neighborhood known for its excellent schools—making it perfect for families. Offering 3 bedrooms and 2 bathrooms, the house maintains its classic charm while featuring a full renovation with modern upgrades throughout.
Inside, the living room features stunning beamed ceilings, adding both style and warmth to the space. The kitchen is a chef's dream with custom concrete countertops with stone inlay, paired with sleek stainless steel appliances. It also includes an oven hood and a unique kettle faucet, perfect for those who enjoy cooking and entertaining.
The master bath is another standout feature, offering a luxurious spa-like experience with two rain showers and two shower wands, ensuring a relaxing and versatile shower experience. Whether you prefer a full-body rain shower or targeted water pressure, this bathroom caters to your every need.
Outside, the property boasts a large backyard, perfect for a variety of outdoor activities like gardening, playing, or hosting gatherings. The peaceful, private outdoor space enhances the overall appeal of the home, offering a tranquil retreat in a fantastic location. With its blend of modern upgrades, classic appeal, and an unbeatable location, this updated home in the Cherry Creek neighborhood presents a unique opportunity to own a beautiful property in one of Austin's most desirable areas. Don't miss out on the chance to secure a home with low taxes, motivated sellers, and a variety of exceptional features.
Location
State TX
County Travis
Rooms
Main Level Bedrooms 3
Interior
Interior Features Built-in Features, Ceiling Fan(s), Beamed Ceilings, High Ceilings, Stone Counters, Electric Dryer Hookup, Natural Woodwork, Pantry, Primary Bedroom on Main, Recessed Lighting, Walk-In Closet(s), Washer Hookup
Heating Central
Cooling Central Air
Flooring No Carpet, Tile, Wood
Fireplace No
Appliance Dishwasher, Disposal, Dryer, Microwave, Free-Standing Range, Refrigerator, Stainless Steel Appliance(s), Washer, Water Heater
Exterior
Exterior Feature Gutters Full, No Exterior Steps, Private Yard
Garage Spaces 1.0
Fence Privacy, Wood
Pool None
Community Features Curbs, Google Fiber, Park, Sidewalks, Street Lights, Trail(s)
Utilities Available Electricity Connected, Natural Gas Available, Sewer Connected, Water Connected
Waterfront Description Creek,Dry/Seasonal
View Neighborhood, Park/Greenbelt, Trees/Woods
Roof Type Composition
Porch Covered, Deck, Front Porch
Total Parking Spaces 2
Private Pool No
Building
Lot Description Back to Park/Greenbelt, Back Yard, Front Yard, Landscaped, Level, Trees-Large (Over 40 Ft), Trees-Medium (20 Ft - 40 Ft)
Faces East
Foundation Slab
Sewer Public Sewer
Water Public
Level or Stories One
Structure Type Brick Veneer,HardiPlank Type
New Construction No
Schools
Elementary Schools Sunset Valley
Middle Schools Covington
High Schools Crockett
School District Austin Isd
Others
Special Listing Condition Standard
GET MORE INFORMATION
REALTOR® | Lic# 634436







