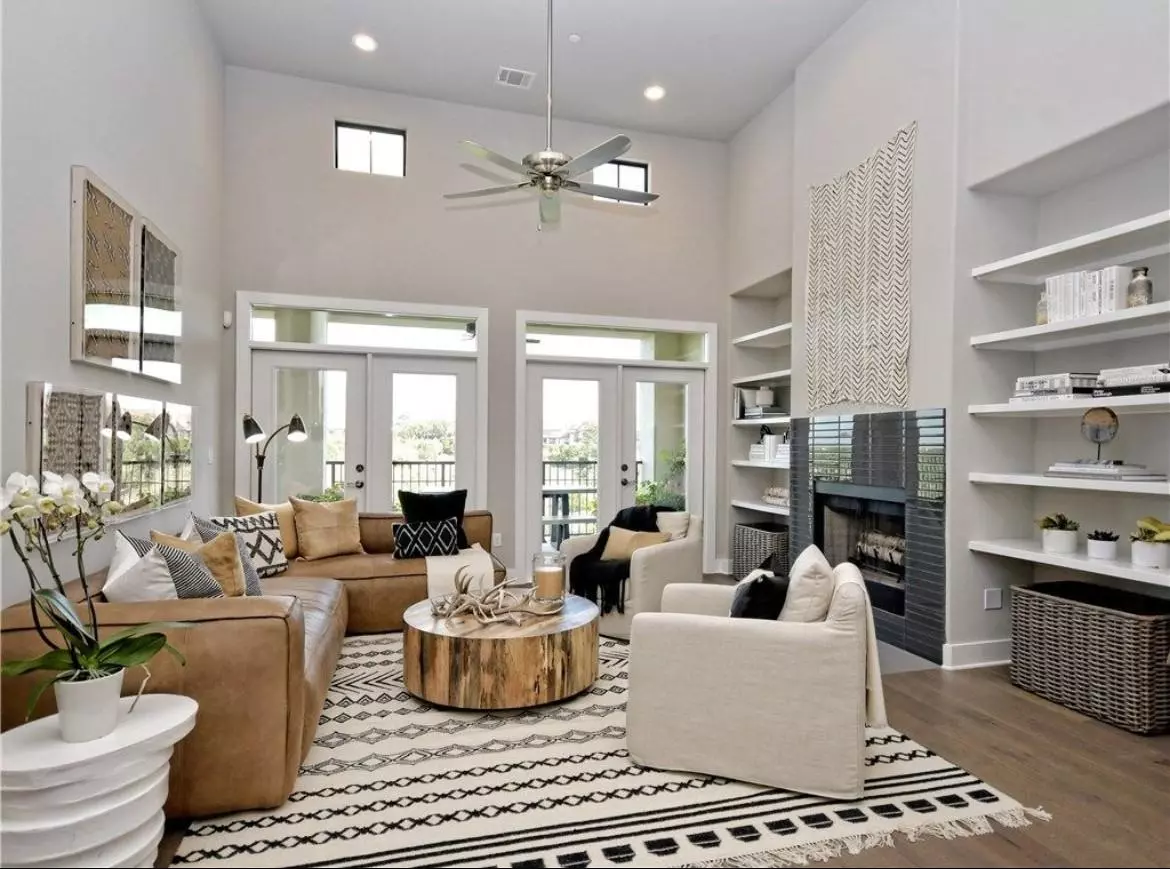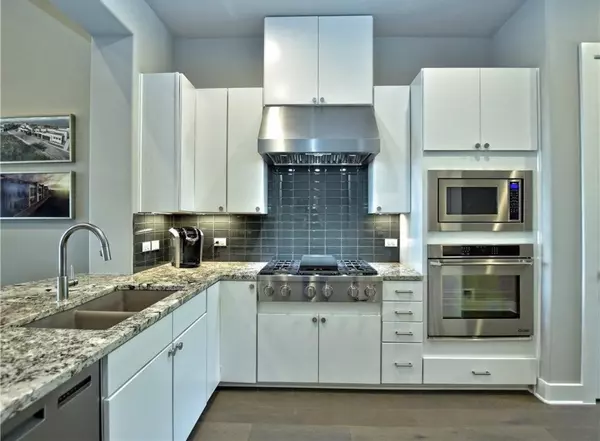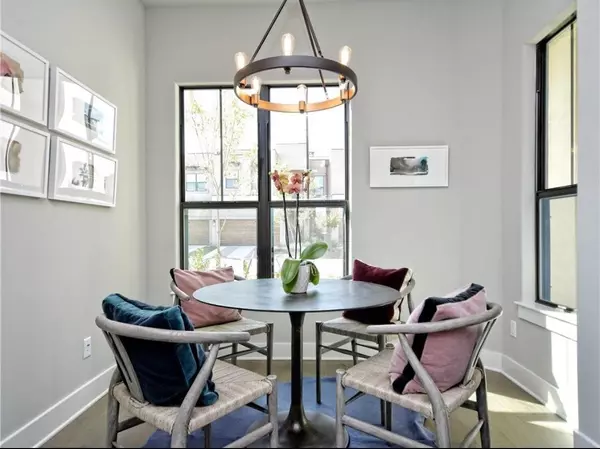2 Beds
3 Baths
3,003 SqFt
2 Beds
3 Baths
3,003 SqFt
Key Details
Property Type Condo
Sub Type Condominium
Listing Status Active
Purchase Type For Sale
Square Footage 3,003 sqft
Price per Sqft $266
Subdivision Escondera
MLS Listing ID 6928205
Style 1st Floor Entry,Middle Unit
Bedrooms 2
Full Baths 2
Half Baths 1
HOA Fees $934/mo
HOA Y/N Yes
Originating Board actris
Year Built 2015
Tax Year 2024
Lot Size 0.487 Acres
Acres 0.4871
Property Description
This home offers luxurious urban living at its finest, where sophistication meets convenience and each day will feel like a retreat.
Location
State TX
County Travis
Rooms
Main Level Bedrooms 1
Interior
Interior Features Two Primary Baths, Two Primary Suties, Bookcases, Ceiling Fan(s), High Ceilings, Quartz Counters, Double Vanity, Electric Dryer Hookup, Gas Dryer Hookup, Eat-in Kitchen, High Speed Internet, Interior Steps, Multiple Dining Areas, Multiple Living Areas, Natural Woodwork, Open Floorplan, Pantry, Primary Bedroom on Main, Recessed Lighting, Smart Thermostat, Storage, Walk-In Closet(s), Washer Hookup, Wired for Data
Heating Central, ENERGY STAR Qualified Equipment, Exhaust Fan, Fireplace(s), Heat Pump, Natural Gas
Cooling Ceiling Fan(s), Central Air, ENERGY STAR Qualified Equipment, Exhaust Fan, Multi Units
Flooring Carpet, Tile, Wood
Fireplaces Number 1
Fireplaces Type Gas, Gas Log, Gas Starter, Living Room, Wood Burning
Fireplace No
Appliance Built-In Oven(s), Cooktop, Dishwasher, Disposal, Dryer, ENERGY STAR Qualified Appliances, ENERGY STAR Qualified Dishwasher, ENERGY STAR Qualified Dryer, ENERGY STAR Qualified Refrigerator, ENERGY STAR Qualified Washer, Exhaust Fan, Gas Cooktop, Microwave, Refrigerator, Free-Standing Refrigerator, Self Cleaning Oven, Stainless Steel Appliance(s), Washer/Dryer
Exterior
Exterior Feature Balcony
Garage Spaces 2.0
Fence None
Pool None
Community Features BBQ Pit/Grill, Cluster Mailbox, Common Grounds, Controlled Access, Fitness Center, Gated, High Speed Internet, Lock and Leave, Nest Thermostat, Pet Amenities, Sundeck, Trail(s)
Utilities Available Cable Available, Cable Connected, Electricity Connected, High Speed Internet, Natural Gas Connected, Phone Available, Sewer Connected, Underground Utilities, Water Connected
Waterfront Description None
View Canyon, Park/Greenbelt, Trees/Woods
Roof Type Asphalt,Concrete,Mixed
Porch Covered, Deck, Patio
Total Parking Spaces 4
Private Pool No
Building
Lot Description Back to Park/Greenbelt, Front Yard, Landscaped, Near Golf Course, Sprinkler - Automatic, Sprinkler - In Front, Sprinkler - In-ground, Trees-Moderate
Faces West
Foundation Concrete Perimeter, Slab
Sewer MUD, Public Sewer
Water MUD, Public
Level or Stories Two
Structure Type Asphalt,Concrete,Frame,Stucco
New Construction No
Schools
Elementary Schools Oak Hill
Middle Schools O Henry
High Schools Austin
School District Austin Isd
Others
HOA Fee Include Common Area Maintenance,Insurance,Landscaping,Maintenance Grounds,Maintenance Structure,Pest Control,Trash
Special Listing Condition Standard
GET MORE INFORMATION
REALTOR® | Lic# 634436







