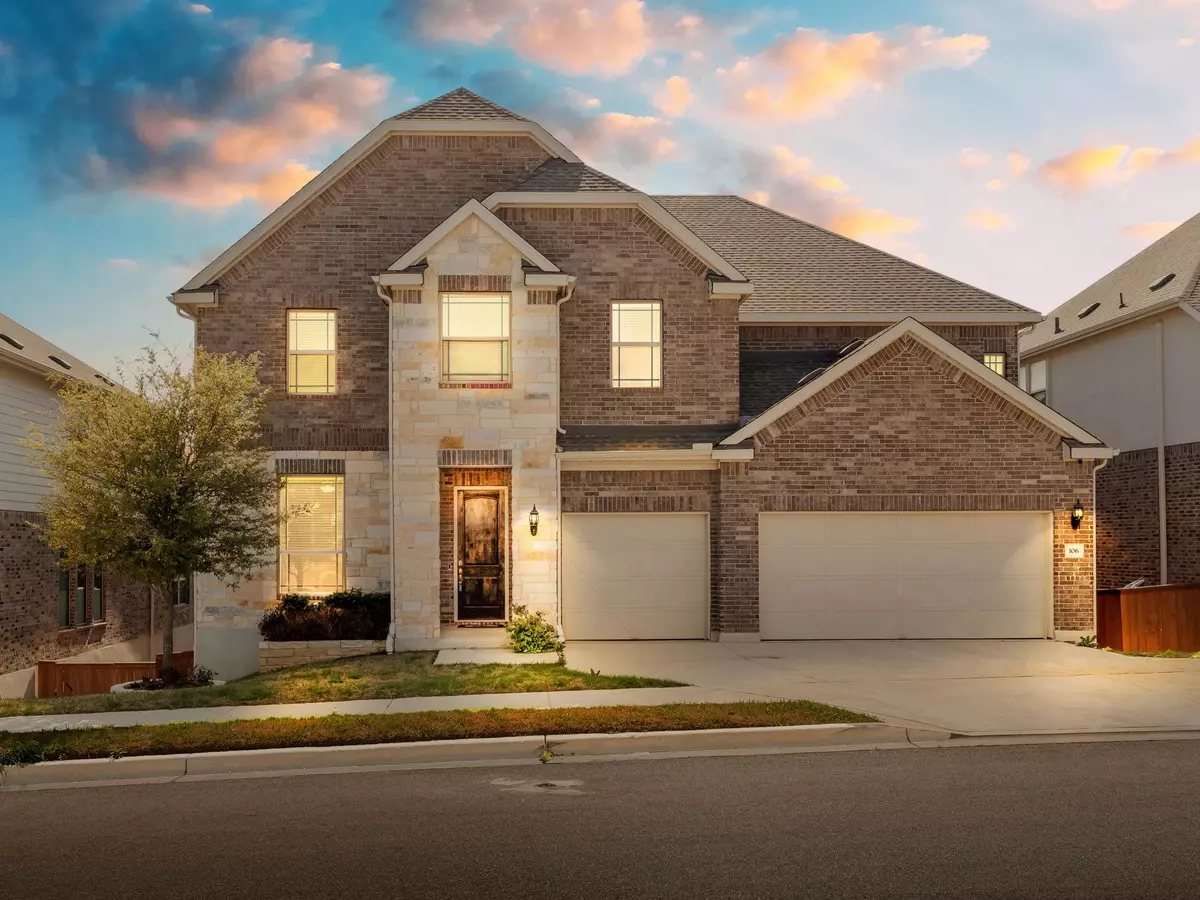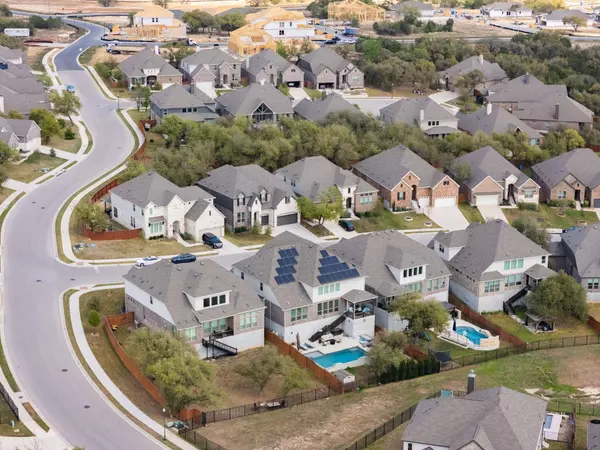5 Beds
3.5 Baths
4,130 SqFt
5 Beds
3.5 Baths
4,130 SqFt
Key Details
Property Type Single Family Home
Sub Type Single Family Residence
Listing Status Active
Purchase Type For Sale
Square Footage 4,130 sqft
Price per Sqft $169
Subdivision Riverview
MLS Listing ID 5727483
Bedrooms 5
Full Baths 3
Half Baths 1
HOA Fees $165/qua
HOA Y/N Yes
Year Built 2021
Annual Tax Amount $18,044
Tax Year 2024
Lot Size 8,450 Sqft
Acres 0.194
Property Sub-Type Single Family Residence
Source actris
Property Description
This stunning, move-in ready 2021 Gehan Home in Georgetown's Riverview community offers 4,130 sq ft of elevated design, smart features, and over $250,000 in premium upgrades— including a $50,000 solar panel system that reduce electric bills by 50-75% - seamlessly combining luxury, functionality, and long-term value.
Step inside to find multiple living areas, a chef's kitchen with LG Elite Series appliances, double ovens, electric cooktop, marbled stone countertops, and a top-tier KitchenAid dishwasher. The dedicated media room includes theater seating and ceiling speakers. The spacious primary suite boasts dual walk-in closets, soaking tub, and a custom shower with dual rain + body-spray showerheads and LED lighting.
The resort-style backyard is truly exceptional, featuring a 28,000-gallon heated pool with micro-pebble finish, fountains, deck jets, tanning ledge, and built-in benches. Pool system includes Wi-Fi controls, multicolor LED lights, mineral/chlorine injection, and dual pumps. Weekly professional maintenance by Denali Pools. Relax in the A-Tex 5-seat hot tub with LED lighting and dual-cartridge filtration.
Additional upgrades include $40K in landscaping (St. Augustine sod, flower beds, privacy trees), Lutron smart lighting, Westinghouse water filtration and softening system, dual-zone HVAC, four motorized sunshades, wood blinds, custom Tuff Shed, overhead garage storage, and full fiber optic wiring. Home is under builder structural warranty with recent inspection showing no major issues.
Ideal location with easy access to Hwy 29, 2243, and Wolf Ranch Town Center.
Location
State TX
County Williamson
Rooms
Main Level Bedrooms 1
Interior
Interior Features Breakfast Bar, Ceiling Fan(s), High Ceilings, Chandelier, Granite Counters, Stone Counters, Double Vanity, Entrance Foyer, Interior Steps, Kitchen Island, Multiple Living Areas, Natural Woodwork, Open Floorplan, Pantry, Recessed Lighting, Soaking Tub
Heating Central
Cooling Central Air
Flooring Carpet, Tile, Wood
Fireplace No
Appliance Built-In Oven(s), Cooktop, Dishwasher, Electric Cooktop, ENERGY STAR Qualified Appliances, Oven, RNGHD
Exterior
Exterior Feature Exterior Steps, Lighting, Private Yard
Garage Spaces 3.0
Fence Back Yard, Fenced, Wood, Wrought Iron
Pool In Ground, Outdoor Pool
Community Features Suburban
Utilities Available Electricity Connected
Waterfront Description None
View Neighborhood
Roof Type Composition
Porch Covered, Patio, Porch
Total Parking Spaces 6
Private Pool Yes
Building
Lot Description Back Yard, Few Trees, Front Yard, Landscaped, Sprinkler - Automatic
Faces Northeast
Foundation Slab
Sewer Public Sewer
Water MUD
Level or Stories Two
Structure Type Brick,Stone
New Construction No
Schools
Elementary Schools Wolf Ranch Elementary
Middle Schools James Tippit
High Schools East View
School District Georgetown Isd
Others
HOA Fee Include Common Area Maintenance
Special Listing Condition Standard
Virtual Tour https://media.comeandshootitphotography.com/sites/106-barton-run-drive-georgetown-tx-78628-14855246/branded
GET MORE INFORMATION
REALTOR® | Lic# 634436







