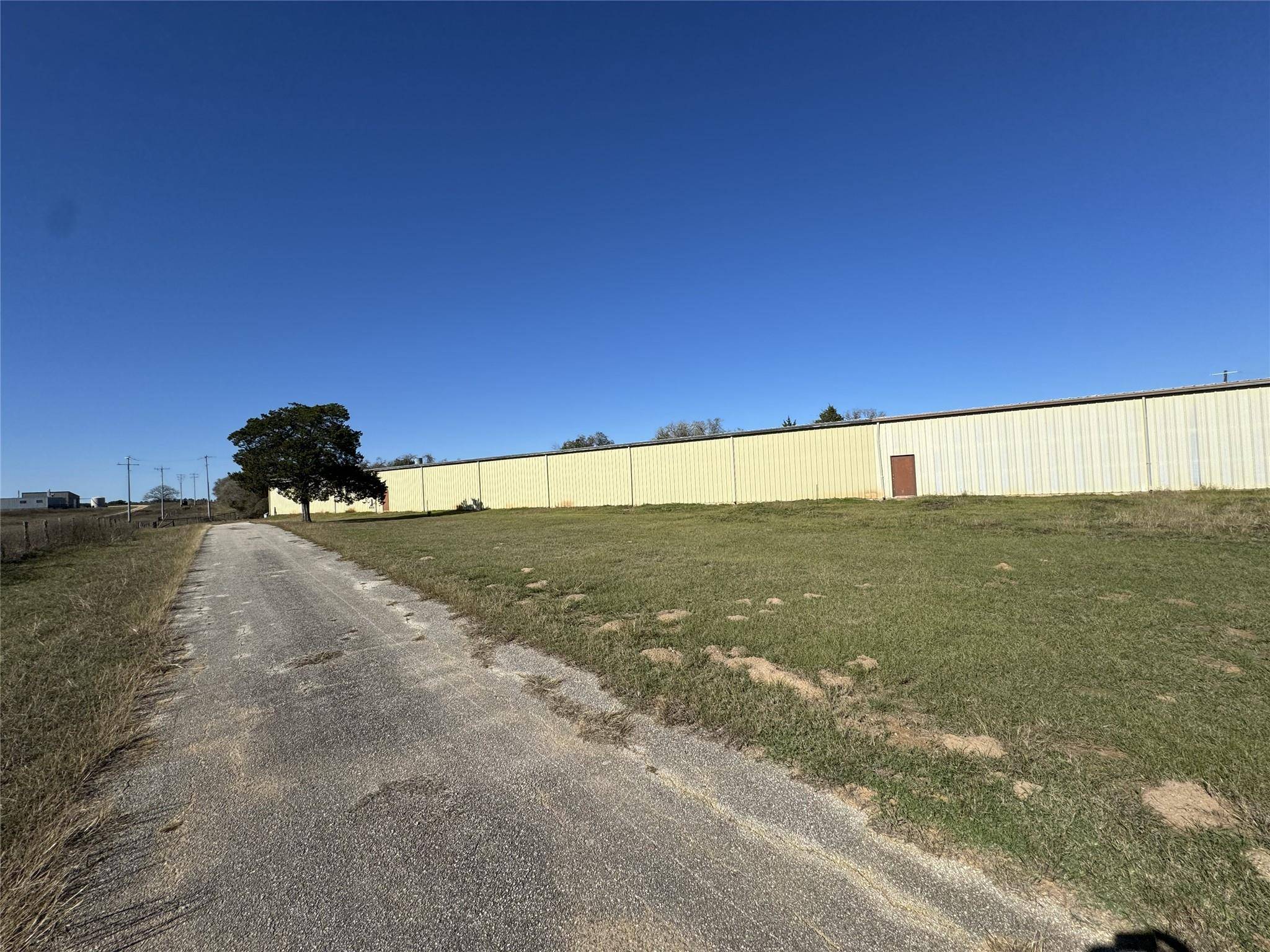REQUEST A TOUR If you would like to see this home without being there in person, select the "Virtual Tour" option and your agent will contact you to discuss available opportunities.
In-PersonVirtual Tour
$ 8,300,000
Est. payment | /mo
40,000 SqFt
$ 8,300,000
Est. payment | /mo
40,000 SqFt
Key Details
Property Type Commercial
Sub Type See Remarks
Listing Status Active
Purchase Type For Sale
Square Footage 40,000 sqft
Price per Sqft $207
Subdivision Eastland, Wm M
MLS Listing ID 7717746
Year Built 1981
Annual Tax Amount $26,762
Tax Year 2025
Lot Size 40.000 Acres
Acres 40.0
Property Sub-Type See Remarks
Source actris
Property Description
I'm excited to share some key features of this remarkable multi-use property. It offers a unique blend of residential and commercial possibilities, situated on 40 acres in Bastrop County, Central Texas.
* No restrictions
* Opportunity Zone designation
* **Extensive Frontage:** 0.5 miles of frontage on TX-304, providing excellent visibility and access.
* **Commercial Flex Facility:** A 40,000 sq. ft. climate-controlled showroom, office, and distribution center, with ample room for future development.
* **Residential Compound:** A 7,300 sq. ft. residential compound featuring a swimming pool, tennis court, and a 9-car garage.
* **Natural Amenities:** Includes a one-acre stock pond, tree-lined driveways, and a 780-foot deep sweet-water well with a new pump.
* **Equestrian Friendly:** Equipped with a 4-board horse fence.
* **Main House:** This is attached to the guest apartment.
* **Guest House:** Also referred to as the casita.
* **Main House Garage:** A three-car garage.
* **Detached Garage:** This is a six-car garage that includes a huge pool table and spare storage.
* **Pole Barn:** I'm estimating this can fit 6 to 8 vehicles.
* **Pump House:**
* **Pool House:** This includes a kitchenette, shower, and toilet.
* **Pump House Shop:**
* No restrictions
* Opportunity Zone designation
* **Extensive Frontage:** 0.5 miles of frontage on TX-304, providing excellent visibility and access.
* **Commercial Flex Facility:** A 40,000 sq. ft. climate-controlled showroom, office, and distribution center, with ample room for future development.
* **Residential Compound:** A 7,300 sq. ft. residential compound featuring a swimming pool, tennis court, and a 9-car garage.
* **Natural Amenities:** Includes a one-acre stock pond, tree-lined driveways, and a 780-foot deep sweet-water well with a new pump.
* **Equestrian Friendly:** Equipped with a 4-board horse fence.
* **Main House:** This is attached to the guest apartment.
* **Guest House:** Also referred to as the casita.
* **Main House Garage:** A three-car garage.
* **Detached Garage:** This is a six-car garage that includes a huge pool table and spare storage.
* **Pole Barn:** I'm estimating this can fit 6 to 8 vehicles.
* **Pump House:**
* **Pool House:** This includes a kitchenette, shower, and toilet.
* **Pump House Shop:**
Location
State TX
County Bastrop
Zoning Opportunity Zone
Interior
Flooring Concrete, Tile, Wood
Fireplace No
Exterior
Utilities Available Electricity Connected, Other, Sewer Connected, Water Connected
View Fields, Hill Country, Panoramic, Pasture, Pond, Pool
Total Parking Spaces 100
Building
Foundation Slab
Structure Type Brick,Frame,Metal Siding,Wood Siding
New Construction No
Others
Special Listing Condition Standard
Listed by Austin Choice Homes
GET MORE INFORMATION
Adri Overton
REALTOR® | Lic# 634436







