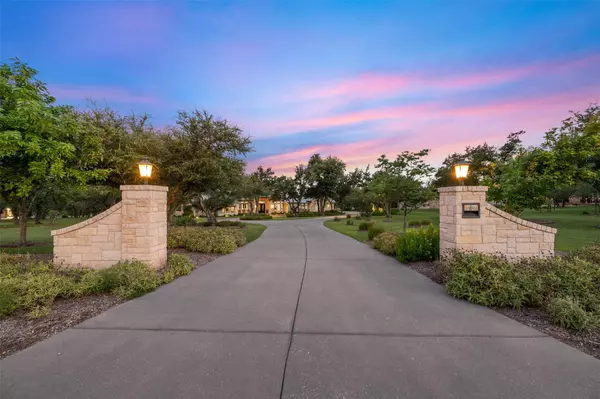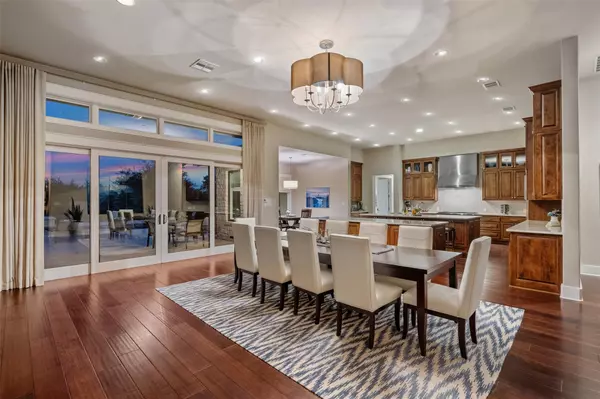6 Beds
3.5 Baths
5,358 SqFt
6 Beds
3.5 Baths
5,358 SqFt
OPEN HOUSE
Sun Aug 03, 12:00pm - 3:00pm
Key Details
Property Type Single Family Home
Sub Type Single Family Residence
Listing Status Active
Purchase Type For Sale
Square Footage 5,358 sqft
Price per Sqft $653
Subdivision Madrone Ranch
MLS Listing ID 6204022
Bedrooms 6
Full Baths 3
Half Baths 1
HOA Fees $2,624/ann
HOA Y/N Yes
Year Built 2013
Annual Tax Amount $56,049
Tax Year 2024
Lot Size 3.163 Acres
Acres 3.163
Property Sub-Type Single Family Residence
Source actris
Property Description
landscaping and horses grazing nearby. This a truly unique life style opportunity where country charm meets luxurious living. The 5300 sq. foot estate is nestled on 3 acres and was crafted by renowned builder, Nalle Custom Homes. As you enter the home you are greeted by a wall of windows that fill the room with abundant light and provides a spectacular view of the outdoor entertainment area. This home offers 5 plus bedrooms, exercise room, media room and private study all centered around a stunning open-concept floor plan that seamlessly connects the living room, dining room and kitchen area. Two spacious walk-in attics provide ample storage, while a whole-home generator ensures uninterrupted comfort. The expansive outdoor entertainment area includes an outdoor kitchen with covered dining area, screened in porch, two-tiered deck, hotel size pool with spa and fire pit. Additional features include a bocce ball court surrounded by lush landscaping.
Location
State TX
County Travis
Rooms
Main Level Bedrooms 6
Interior
Interior Features See Remarks, Breakfast Bar, Ceiling Fan(s), High Ceilings, Granite Counters, Double Vanity, High Speed Internet, In-Law Floorplan, Kitchen Island, Open Floorplan, Pantry, Primary Bedroom on Main, Soaking Tub, Storage, Two Primary Closets, Walk-In Closet(s)
Heating Central
Cooling Central Air
Flooring Tile, Wood
Fireplaces Number 1
Fireplaces Type Family Room
Fireplace No
Appliance Dishwasher, Disposal, Gas Cooktop, Microwave, Double Oven, Vented Exhaust Fan
Exterior
Exterior Feature Gas Grill, Rain Gutters, Outdoor Grill, Private Yard
Garage Spaces 3.0
Fence None
Pool In Ground, Outdoor Pool, Pool/Spa Combo
Community Features Equestrian Community
Utilities Available Electricity Connected, Water Connected
Waterfront Description None
View Hill Country, Trees/Woods
Roof Type Metal
Porch See Remarks, Patio, Rear Porch, Screened
Total Parking Spaces 3
Private Pool Yes
Building
Lot Description Agricultural, Private, Views
Faces Northwest
Foundation Slab
Sewer Septic Tank
Water Public
Level or Stories One
Structure Type Stone
New Construction No
Schools
Elementary Schools Bee Cave
Middle Schools Bee Cave Middle School
High Schools Lake Travis
School District Lake Travis Isd
Others
HOA Fee Include See Remarks
Special Listing Condition Standard
GET MORE INFORMATION
REALTOR® | Lic# 634436







