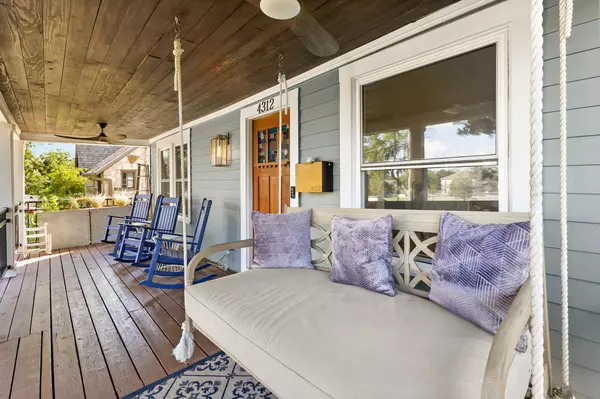5 Beds
3 Baths
3,424 SqFt
5 Beds
3 Baths
3,424 SqFt
OPEN HOUSE
Sat Aug 09, 10:00am - 12:00pm
Key Details
Property Type Single Family Home
Sub Type Single Family Residence
Listing Status Active
Purchase Type For Rent
Square Footage 3,424 sqft
Subdivision Rosedale B
MLS Listing ID 4978751
Bedrooms 5
Full Baths 3
Year Built 1946
Lot Size 6,690 Sqft
Acres 0.1536
Property Sub-Type Single Family Residence
Source actris
Property Description
The chef's kitchen is ready for entertaining with marble countertops, stainless steel appliances, double ovens, a breakfast bar, and a cozy breakfast nook. Adjacent living and dining spaces are ideal for both lively gatherings & quiet evenings in.
Every corner of this home has been furnished and curated with comfort and luxury in mind. Recent upgrades include smart home features, fiber internet, an RO water system, and app-connected pool + spa controls with a brand-new heater. The primary suite features a spacious ensuite bath and custom closet storage. With three additional upper level bedrooms, a main floor bedroom or office, a 3rd floor media/bonus room, and a quiet library/den, the thoughtful layout offers superb flexibility for entertaining, family life & remote work.
The screened-in porch doubles as your own outdoor theater, complete with a projector screen and beverage fridge, while the backyard includes a stunning heated pool, hot tub, cedar sauna, hammock, putt putt area, rock climbing wall, ropes course and firepit. Storage sheds provide ample room for gear, while a new EV charger with power share, a new furnace/AC, and a water heater round out the practical upgrades.
Enjoy morning coffee on the front porch daybed swing with park views, or head out for a short stroll to grab dinner or drinks. With an unbeatable location, easy access to central Austin, and all of the amenities you could want, this home is the perfect urban oasis for those who want it all—style, function, & location.
Furnishings include: indoor and outdoor furniture, art, TV and sound bar, outdoor movie projector, window coverings, all kitchen appliances, washer/dryer, kitchen items, BBQ, outdoor toys and games, children's playhouse.
Location
State TX
County Travis
Rooms
Main Level Bedrooms 1
Interior
Interior Features Bookcases, Breakfast Bar, Built-in Features, Ceiling Fan(s), Vaulted Ceiling(s), Chandelier, Quartz Counters, Crown Molding, Double Vanity, High Speed Internet, Multiple Dining Areas, Multiple Living Areas, Natural Woodwork, Pantry, Recessed Lighting, Sauna, Smart Home, Smart Thermostat, Storage, Walk-In Closet(s)
Heating Central, Forced Air
Cooling Ceiling Fan(s), Central Air, Electric, Multi Units, Zoned
Flooring Tile, Wood
Fireplaces Number 1
Fireplaces Type Living Room, Wood Burning
Fireplace No
Appliance Dishwasher, Dryer, Free-Standing Gas Oven, Free-Standing Gas Range, RNGHD, Refrigerator, Free-Standing Refrigerator, Self Cleaning Oven, Stainless Steel Appliance(s), Washer
Exterior
Exterior Feature Electric Car Plug-in, Exterior Steps, Garden, Gas Grill, Gutters Full, Lighting, Private Yard
Fence Back Yard, Wood
Pool Heated, In Ground, Pool/Spa Combo, Tile
Community Features Curbs, Dog Park, Park, Picnic Area, Playground
Utilities Available Cable Connected, Electricity Connected, High Speed Internet, Phone Available, Sewer Connected, Water Connected
Waterfront Description None
View Park/Greenbelt
Porch Awning(s), Covered, Deck, Front Porch, Rear Porch, Screened
Total Parking Spaces 3
Private Pool Yes
Building
Lot Description Back Yard, Front Yard, Landscaped, Level, Sprinkler - Automatic, Trees-Large (Over 40 Ft)
Faces East
Foundation Pillar/Post/Pier
Sewer Public Sewer
Water Public
Level or Stories Three Or More
Structure Type Wood Siding
New Construction No
Schools
Elementary Schools Bryker Woods
Middle Schools O Henry
High Schools Austin
School District Austin Isd
Others
Pets Allowed Call, Negotiable
Num of Pet 2
Pets Allowed Call, Negotiable
GET MORE INFORMATION
REALTOR® | Lic# 634436







