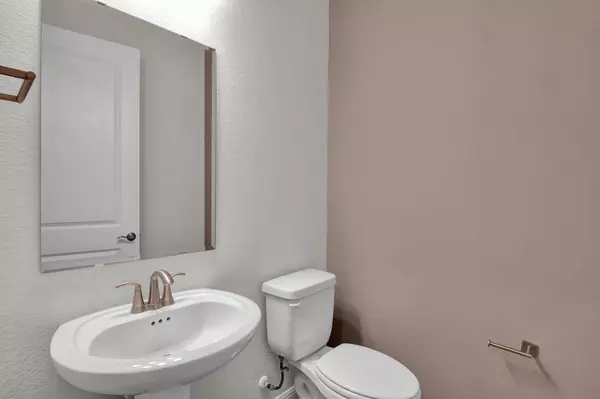
2 Beds
2.5 Baths
2,244 SqFt
2 Beds
2.5 Baths
2,244 SqFt
Open House
Sat Sep 13, 12:00pm - 3:00pm
Key Details
Property Type Single Family Home
Sub Type Single Family Residence
Listing Status Active
Purchase Type For Sale
Square Footage 2,244 sqft
Price per Sqft $242
Subdivision Sun City Texas
MLS Listing ID 4768422
Style Single level Floor Plan
Bedrooms 2
Full Baths 2
Half Baths 1
HOA Fees $1,900/ann
HOA Y/N Yes
Year Built 2023
Tax Year 2024
Lot Size 8,363 Sqft
Acres 0.192
Lot Dimensions 67'X125'
Property Sub-Type Single Family Residence
Source actris
Property Description
Seller is offering Buyer Bonus towards closing cost & Buyer Agent Bonus (until further notice)
Why wait to build when this home has it all? This gorgeous Stardom floorplan sits on a quiet cul-de-sac with Hill Country views and is loaded with upgrades. Featuring two bedrooms, two and a half baths, and a versatile flex room with French doors, the home offers a smart and functional layout. Throughout, wood-look tile flooring adds style and durability with no carpet to maintain. The chef's kitchen is a standout with quartz countertops, 42-inch cabinets, soft close doors & drawers, stainless steel appliances including a wall oven, microwave, and 5-burner gas cooktop, all overlooking spacious gathering areas highlighted by a soaring 12-foot double-tray ceiling with crown molding. The primary suite is a true retreat with a large walk-in closet and spa-like bath featuring a luxury shower, while the guest suite includes its own full bath and walk-in closet for comfort and privacy. An oversized laundry room comes complete with washer and dryer and provides additional storage space. The 2.5-car garage with a 4-foot extension easily accommodates cars, a golf cart, and workshop needs. Outdoors, a covered patio and fully fenced yard create a peaceful setting for relaxation or entertaining. This move-in ready home combines style, comfort, and convenience in the heart of Sun City. Welcome Home for the Holidays. Contact listing agent for private showing & more information about this gorgeous home.
Location
State TX
County Williamson
Rooms
Main Level Bedrooms 2
Interior
Interior Features Ceiling Fan(s), Tray Ceiling(s), Quartz Counters, Crown Molding, Double Vanity, Entrance Foyer, High Speed Internet, Kitchen Island, Open Floorplan, Pantry, Primary Bedroom on Main, Recessed Lighting, Storage, Walk-In Closet(s), Wired for Data, Wired for Sound
Heating Central, Forced Air, Natural Gas
Cooling Ceiling Fan(s), Central Air, Electric
Flooring Tile
Fireplace No
Appliance Built-In Oven(s), Cooktop, Dishwasher, Disposal, Exhaust Fan, Gas Cooktop, Microwave, Free-Standing Refrigerator, Self Cleaning Oven, Stainless Steel Appliance(s), Vented Exhaust Fan, Washer/Dryer, Water Heater, Water Softener Owned
Exterior
Exterior Feature Gutters Full
Garage Spaces 2.5
Fence Back Yard, Wrought Iron
Pool None
Community Features BBQ Pit/Grill, Business Center, Clubhouse, Cluster Mailbox, Common Grounds, Conference/Meeting Room, Courtyard, Dog Park, Electronic Payments, Fishing, Fitness Center, Game/Rec Rm, Golf, High Speed Internet, Hot Tub, Lake, Library, Pet Amenities, Picnic Area, Planned Social Activities, Pool, Property Manager On-Site, Putting Green, Restaurant, Sidewalks, Sport Court(s)/Facility, Street Lights, Tennis Court(s), Trail(s)
Utilities Available Cable Available, Electricity Connected, High Speed Internet, Natural Gas Connected, Phone Available, Sewer Connected, Underground Utilities, Water Connected
Waterfront Description None
View Panoramic, See Remarks
Roof Type Composition
Porch Covered, Front Porch, Patio
Total Parking Spaces 4
Private Pool No
Building
Lot Description Back Yard, Close to Clubhouse, Cul-De-Sac, Front Yard, Interior Lot, Sprinkler - Automatic, Sprinklers In Rear, Sprinkler - Drip Only/Bubblers, Sprinklers In Front, Sprinkler - Rain Sensor, Sprinklers On Side, Trees-Small (Under 20 Ft), Views
Faces Southwest
Foundation Slab
Sewer Public Sewer
Water Public
Level or Stories One
Structure Type Masonry – All Sides
New Construction No
Schools
Elementary Schools Na_Sun_City
Middle Schools Na_Sun_City
High Schools Na_Sun_City
School District Georgetown Isd
Others
HOA Fee Include Common Area Maintenance
Special Listing Condition Standard
GET MORE INFORMATION

REALTOR® | Lic# 634436







