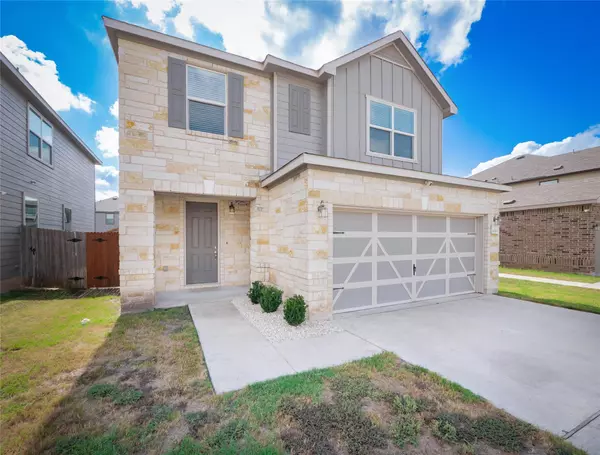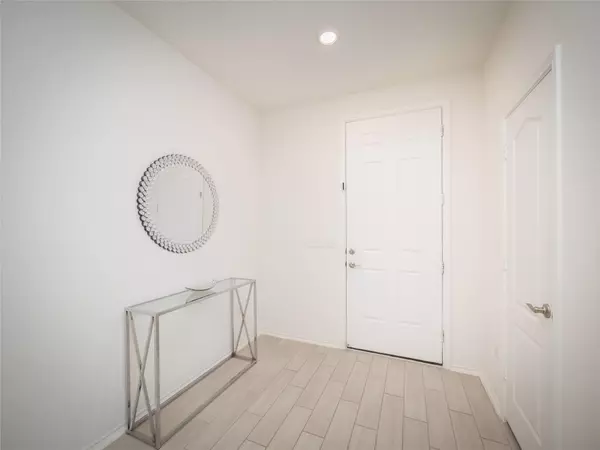
3 Beds
2.5 Baths
2,101 SqFt
3 Beds
2.5 Baths
2,101 SqFt
Key Details
Property Type Single Family Home
Sub Type Single Family Residence
Listing Status Active
Purchase Type For Sale
Square Footage 2,101 sqft
Price per Sqft $161
Subdivision Ross Road Subd
MLS Listing ID 5817822
Bedrooms 3
Full Baths 2
Half Baths 1
HOA Fees $165/qua
HOA Y/N Yes
Year Built 2021
Annual Tax Amount $7,634
Tax Year 2025
Lot Size 4,791 Sqft
Acres 0.11
Property Sub-Type Single Family Residence
Source actris
Property Description
Inside, the main level features an open floor plan with wood-look tile and a bright and airy atmosphere. The kitchen includes stainless steel appliances, a breakfast bar with pendant lighting, and opens to the spacious living and dining areas. A half bath is also located on the main level for guests.
Upstairs, a versatile loft adds bonus living space. All bedrooms are located on the upper level, including a generous primary suite with an ensuite bath featuring dual vanities and a walk-in shower. Two roomy secondary bedrooms share a full bath with dual vanities and a shower/tub combo.
Outdoor living is just as enjoyable with covered front and back porches, perfect for relaxing or entertaining.
Location
State TX
County Travis
Interior
Interior Features Breakfast Bar, Ceiling Fan(s), Granite Counters, Double Vanity, Eat-in Kitchen, Entrance Foyer, Interior Steps, Pantry, Walk-In Closet(s)
Heating Central, Electric
Cooling Ceiling Fan(s), Central Air, Electric
Flooring Carpet, Tile
Fireplace No
Appliance Dishwasher, Disposal, Microwave, Free-Standing Electric Range, Electric Water Heater, Water Softener Owned
Exterior
Exterior Feature No Exterior Steps
Garage Spaces 2.0
Fence Back Yard, Privacy, Wood
Pool None
Community Features Cluster Mailbox, Common Grounds, Curbs, Park, Picnic Area, Playground, Sidewalks, Street Lights, Underground Utilities
Utilities Available Cable Available, Electricity Connected, High Speed Internet, Phone Available, Sewer Connected, Water Connected
Waterfront Description None
View Neighborhood
Roof Type Composition,Shingle
Porch Covered, Patio
Total Parking Spaces 2
Private Pool No
Building
Lot Description Back Yard, Curbs, Front Yard, Trees-Small (Under 20 Ft)
Faces Northeast
Foundation Slab
Sewer Public Sewer
Water Public
Level or Stories Two
Structure Type Stone
New Construction No
Schools
Elementary Schools Del Valle
Middle Schools Del Valle
High Schools Del Valle
School District Del Valle Isd
Others
HOA Fee Include Common Area Maintenance
Special Listing Condition Standard
Virtual Tour https://www.tourfactory.com/3224655
GET MORE INFORMATION

REALTOR® | Lic# 634436







