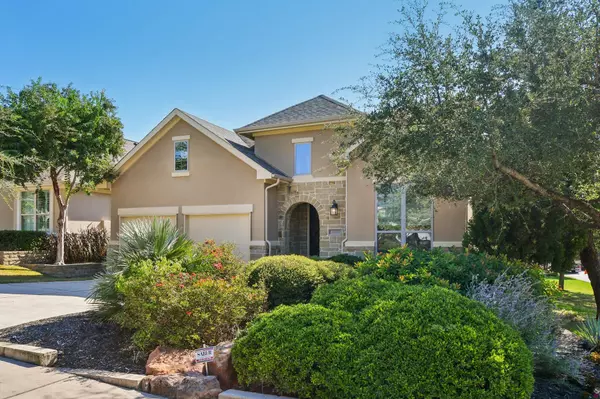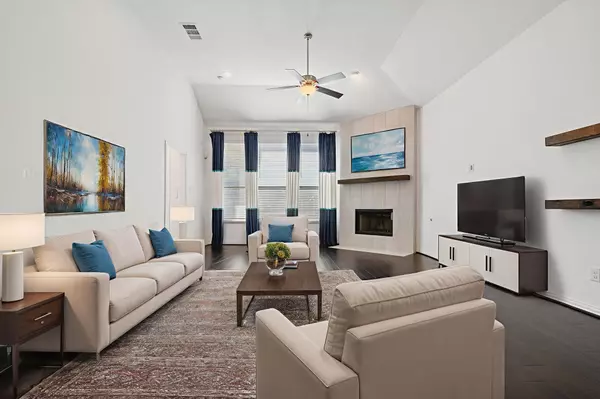
3 Beds
2.5 Baths
2,044 SqFt
3 Beds
2.5 Baths
2,044 SqFt
Key Details
Property Type Single Family Home
Sub Type Single Family Residence
Listing Status Active
Purchase Type For Sale
Square Footage 2,044 sqft
Price per Sqft $251
Subdivision Travisso
MLS Listing ID 2453116
Bedrooms 3
Full Baths 2
Half Baths 1
HOA Fees $840/ann
HOA Y/N Yes
Year Built 2014
Annual Tax Amount $11,782
Tax Year 2024
Lot Size 7,248 Sqft
Acres 0.1664
Property Sub-Type Single Family Residence
Source actris
Property Description
Featuring 3 spacious bedrooms and 2.5 well-appointed bathrooms, the residence showcases a thoughtful floorplan that flows effortlessly from room to room. With undeniable curb appeal and timeless design, every detail has been crafted for both style and functionality. The backyard is a true highlight—an impressive outdoor space designed for entertaining, relaxing, and soaking in the stunning Texas sunsets. Whether hosting guests or enjoying peaceful evenings, this private retreat delivers the perfect backdrop. Situated within the acclaimed Leander Independent School District and surrounded by breathtaking views, 3905 Veneto Circle is a place where everyday living meets extraordinary surroundings.
Location
State TX
County Travis
Rooms
Main Level Bedrooms 3
Interior
Interior Features Bookcases, Built-in Features, Ceiling Fan(s), High Ceilings, Tray Ceiling(s), Granite Counters, Double Vanity, Entrance Foyer, High Speed Internet, In-Law Floorplan, Kitchen Island, Multiple Dining Areas, Natural Woodwork, No Interior Steps, Open Floorplan, Pantry, Primary Bedroom on Main, Recessed Lighting, Smart Thermostat, Walk-In Closet(s)
Heating Central
Cooling Central Air
Flooring Carpet, Tile, Wood
Fireplaces Number 1
Fireplaces Type Living Room
Fireplace No
Appliance Built-In Oven(s), Cooktop, Dishwasher, Disposal, ENERGY STAR Qualified Appliances, Exhaust Fan, Gas Cooktop, Microwave, Oven, RNGHD, Stainless Steel Appliance(s), Water Heater
Exterior
Exterior Feature Gutters Full, Private Yard
Garage Spaces 2.0
Fence Wrought Iron
Pool None
Community Features Cluster Mailbox, Common Grounds, Curbs, Fitness Center, High Speed Internet, Park, Picnic Area, Planned Social Activities, Playground, Pool, Sidewalks, Sport Court(s)/Facility, Street Lights, Tennis Court(s), Underground Utilities, Trail(s)
Utilities Available Electricity Connected, Water Connected
Waterfront Description None
View Neighborhood
Roof Type Composition
Porch Patio, Rear Porch
Total Parking Spaces 4
Private Pool No
Building
Lot Description Corner Lot, Sprinkler - Automatic, Trees-Moderate
Faces West
Foundation Slab
Sewer MUD, Public Sewer
Water MUD
Level or Stories One
Structure Type Masonry – All Sides,Stone Veneer,Stucco
New Construction No
Schools
Elementary Schools Cc Mason
Middle Schools Running Brushy
High Schools Leander High
School District Leander Isd
Others
HOA Fee Include See Remarks
Special Listing Condition Standard
Virtual Tour https://www.zillow.com/view-imx/a527c9c7-5c06-48bf-8760-826cf101d00c?initialViewType=pano
GET MORE INFORMATION

REALTOR® | Lic# 634436







