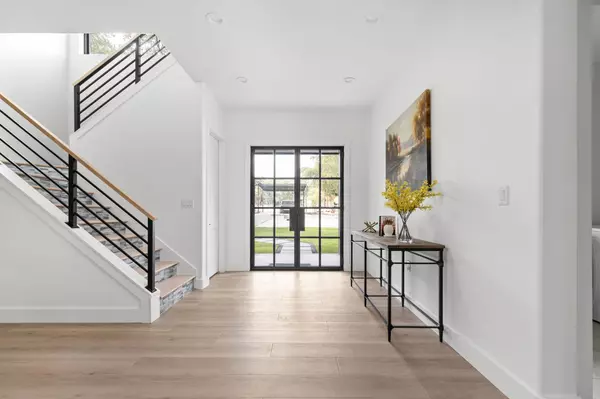
5 Beds
6 Baths
6,790 SqFt
5 Beds
6 Baths
6,790 SqFt
Key Details
Property Type Single Family Home
Sub Type Single Family Residence
Listing Status Active
Purchase Type For Sale
Square Footage 6,790 sqft
Price per Sqft $441
Subdivision Stewart Annie Subd Sec I
MLS Listing ID 7840587
Style 1st Floor Entry
Bedrooms 5
Full Baths 5
Half Baths 2
HOA Y/N No
Year Built 2024
Annual Tax Amount $36,818
Tax Year 2025
Lot Size 1.643 Acres
Acres 1.643
Property Sub-Type Single Family Residence
Source actris
Property Description
The centerpiece of 1105 Oak Hurst is a stunning new home, designed with contemporary architectural elements and finished with high-end materials and fixtures. This residence offers open-Concept Living with a spacious, light-filled living area with high ceilings, perfect for entertaining and everyday living. A gourmet kitchen with state-of-the-art appliances, custom cabinetry, and a large central island provide both style and functionality for home chefs and casual dining alike all while taking in an amazing view and large deck! With several options that could function as luxurious primary suites, you can choose where to retreat to your private oasis, featuring a spa-like bathroom with dual vanities, walk-in shower, and ample closet space.
The expansive outdoor space, featuring large deck or patio, ideal for al fresco dining, lounging, or enjoying peaceful evenings under the Texas sky, especially the third floor cupola for enjoy ample vistas.
A the main home features 5 bedrooms and 5 full baths + 2 half baths. Featuring hard wood floors, design features, elements. Situated in the desirable Lakeway community, enjoy easy access to boating, fishing, and watersports, with marinas just minutes away. Top-Rated Schools within the award-winning Lake Travis Independent School District. Close to restaurants, shopping, golf courses, and outdoor recreational areas.
Easy Commute: With quick access to major highways, you're just a short drive from downtown Austin, while still enjoying the peaceful retreat of Lakeway living.
Location
State TX
County Travis
Rooms
Main Level Bedrooms 3
Interior
Interior Features Breakfast Bar, Built-in Features, Ceiling Fan(s), High Ceilings, Granite Counters, Stone Counters, Eat-in Kitchen, Kitchen Island, No Interior Steps, Open Floorplan, Pantry, Primary Bedroom on Main, Walk-In Closet(s)
Heating Central, Electric
Cooling Ceiling Fan(s), Central Air
Flooring Tile, Wood
Fireplaces Number 1
Fireplaces Type Family Room, Living Room
Fireplace No
Appliance Dishwasher, Disposal, Dryer, Gas Cooktop, Gas Range, Oven, Refrigerator, Self Cleaning Oven, Washer
Exterior
Exterior Feature Boat Lift, Boat Ramp, Boat Slip, Dock, Private Yard
Garage Spaces 6.0
Fence Partial, Wood
Pool In Ground, Pool/Spa Combo
Community Features Lake
Utilities Available Electricity Available, High Speed Internet, Phone Available, Propane, Water Connected
Waterfront Description Lake Front,Waterfront
View Lake, Trees/Woods, Water
Roof Type Metal
Porch Deck, Front Porch, Porch
Total Parking Spaces 12
Private Pool Yes
Building
Lot Description Alley, Gentle Sloping, Interior Lot, Landscaped, Sprinkler - Automatic, Trees-Large (Over 40 Ft), Many Trees
Faces East
Foundation Slab
Sewer Septic Tank
Water Private
Level or Stories Three Or More
Structure Type Frame
New Construction Yes
Schools
Elementary Schools Serene Hills
Middle Schools Hudson Bend
High Schools Lake Travis
School District Lake Travis Isd
Others
Special Listing Condition Standard
GET MORE INFORMATION

REALTOR® | Lic# 634436







