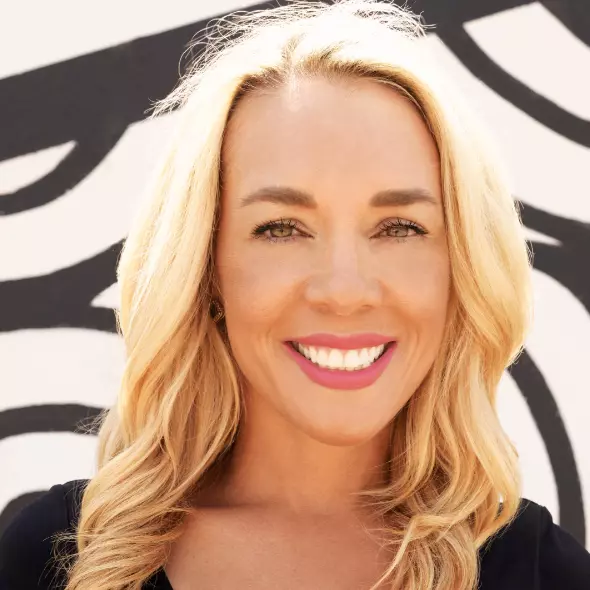
4 Beds
3 Baths
3,134 SqFt
4 Beds
3 Baths
3,134 SqFt
Open House
Sun Oct 05, 12:00pm - 2:00pm
Key Details
Property Type Single Family Home
Sub Type Single Family Residence
Listing Status Active
Purchase Type For Sale
Square Footage 3,134 sqft
Price per Sqft $478
Subdivision Lake Pointe Ph 04-A
MLS Listing ID 5980998
Bedrooms 4
Full Baths 3
HOA Fees $175/qua
HOA Y/N Yes
Year Built 2001
Annual Tax Amount $15,950
Tax Year 2025
Lot Size 8,847 Sqft
Acres 0.2031
Property Sub-Type Single Family Residence
Source actris
Property Description
Inside, you'll find four bedrooms and three full baths, with fresh updates throughout: Mohawk luxury vinyl plank flooring, remodeled bathrooms, designer lighting, fresh paint, and soon-to-be-updated interior doors. The kitchen has been elevated with Quartz countertops, custom cabinet fronts with soft-close doors and drawers, and updated fixtures, creating the perfect balance of style and function. With many other updates throughout the years, including windows, paint, HVAC, Generac Generator, and more.
Step outside and experience what truly sets this home apart: a show-stopping pool with a waterfall, slide, spa, swim jets, fountains, and scuppers, all backing to the Greenbelt for unmatched privacy. Whether you're hosting friends, enjoying a family swim, or unwinding at the end of the day, this outdoor space is designed for making memories.
Lake Pointe offers a lifestyle that's hard to beat. Residents enjoy trails, parks, and community amenities. Ideally located, you're just minutes from Bee Cave's Hill Country Galleria, top-rated Lake Travis schools, and a short drive to Westlake and downtown Austin.
This isn't just a home, it's a lifestyle.
Location
State TX
County Travis
Rooms
Main Level Bedrooms 1
Interior
Interior Features Breakfast Bar, Ceiling Fan(s), High Ceilings, Quartz Counters, Crown Molding, Double Vanity, Eat-in Kitchen, Kitchen Island, Multiple Living Areas, Open Floorplan, Pantry, Walk-In Closet(s)
Heating Central
Cooling Central Air
Flooring Tile, Vinyl
Fireplaces Number 1
Fireplaces Type Glass Doors, Living Room
Fireplace No
Appliance Bar Fridge, Built-In Electric Range, Built-In Oven(s), Cooktop, Dishwasher, Disposal, Electric Cooktop, Microwave
Exterior
Exterior Feature Exterior Steps, Private Yard
Garage Spaces 2.0
Fence Back Yard, Fenced, Privacy, Wrought Iron
Pool See Remarks, Heated, In Ground, Outdoor Pool, Pool/Spa Combo, Waterfall
Community Features Cluster Mailbox, Common Grounds, Lake, Park, Playground, Pool, Sidewalks, Sport Court(s)/Facility, Tennis Court(s)
Utilities Available Electricity Connected, Water Connected
Waterfront Description None
View Hill Country, Park/Greenbelt
Roof Type Composition
Porch Patio
Total Parking Spaces 4
Private Pool Yes
Building
Lot Description Greenbelt, Back Yard, Cul-De-Sac, Curbs, Private, Trees-Moderate
Faces Southwest
Foundation Slab
Sewer Public Sewer
Water MUD, Public
Level or Stories Two
Structure Type HardiPlank Type,Masonry – Partial,Stone
New Construction No
Schools
Elementary Schools Lake Pointe
Middle Schools Bee Cave Middle School
High Schools Lake Travis
School District Lake Travis Isd
Others
HOA Fee Include Common Area Maintenance
Special Listing Condition Standard
Virtual Tour https://properties.luxorphotographyatx.com/sites/12104-carlsbad-dr-austin-tx-78738-19588751/branded
GET MORE INFORMATION

REALTOR® | Lic# 634436







