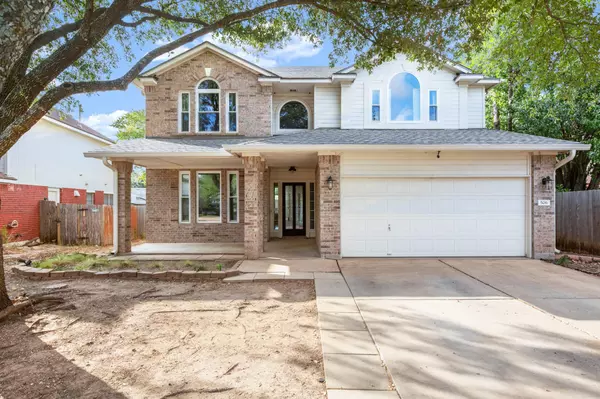
4 Beds
2.5 Baths
2,231 SqFt
4 Beds
2.5 Baths
2,231 SqFt
Open House
Sat Oct 25, 12:00pm - 4:00pm
Sun Oct 26, 12:00pm - 2:00pm
Key Details
Property Type Single Family Home
Sub Type Single Family Residence
Listing Status Active
Purchase Type For Sale
Square Footage 2,231 sqft
Price per Sqft $186
Subdivision Quest Village Sec 05
MLS Listing ID 8661281
Bedrooms 4
Full Baths 2
Half Baths 1
HOA Fees $53/qua
HOA Y/N Yes
Year Built 1999
Annual Tax Amount $8,503
Tax Year 2025
Lot Size 6,934 Sqft
Acres 0.1592
Property Sub-Type Single Family Residence
Source actris
Property Description
The kitchen was refreshed in October 2025 with painted cabinetry and includes a butcher block island, gas range, stainless steel appliances, and negotiable refrigerator and washer/dryer. Upstairs, the generous primary suite offers space for a sitting area or home office, while three additional bedrooms share a full hall bathroom.
Outdoor living is a highlight with two covered porches providing multiple areas to unwind. Located just minutes from major highways, top-rated shopping, dining, and entertainment. Enjoy exceptional value with one of the lowest HOA fees in Cedar Park—only $53 per quarter!
Prime Location: Conveniently located with easy access to Hwy 183 and 45, this home is just minutes from major employers including Apple, Dell, Samsung, Amazon, and the Domain tech corridor. Nearby everyday conveniences include H-E-B, Whole Foods, Target, Costco, and countless retail, dining, and entertainment options. All this, and only a 20-minute drive to downtown Austin—offering the perfect blend of suburban comfort and urban accessibility.
Location
State TX
County Williamson
Interior
Interior Features Ceiling Fan(s), Laminate Counters, Double Vanity, Kitchen Island, Pantry, Walk-In Closet(s)
Heating Central
Cooling Central Air
Flooring Carpet, Laminate
Fireplaces Number 1
Fireplaces Type Family Room
Fireplace No
Appliance Dishwasher, Gas Range, Microwave
Exterior
Exterior Feature Private Yard
Garage Spaces 2.0
Fence Back Yard
Pool None
Community Features Cluster Mailbox, Common Grounds, Curbs, Park, Picnic Area
Utilities Available Electricity Connected, Natural Gas Available, Underground Utilities, Water Connected
Waterfront Description None
View None
Roof Type Shingle
Porch Covered, Front Porch, Rear Porch
Total Parking Spaces 4
Private Pool No
Building
Lot Description Back Yard, Front Yard, Interior Lot, Trees-Medium (20 Ft - 40 Ft)
Faces North
Foundation Slab
Sewer Public Sewer
Water MUD
Level or Stories Two
Structure Type Brick,HardiPlank Type
New Construction No
Schools
Elementary Schools Charlotte Cox
Middle Schools Artie L Henry
High Schools Vista Ridge
School District Leander Isd
Others
HOA Fee Include Common Area Maintenance
Special Listing Condition Standard
GET MORE INFORMATION

REALTOR® | Lic# 634436







